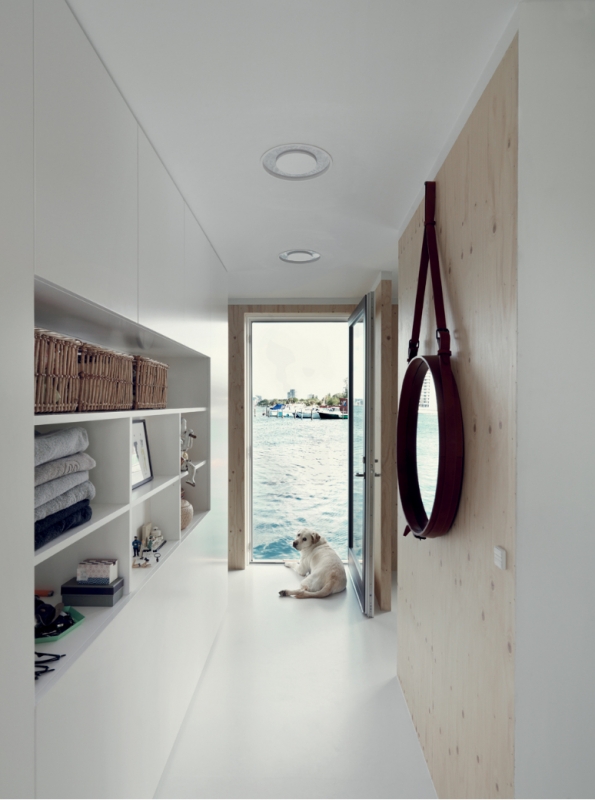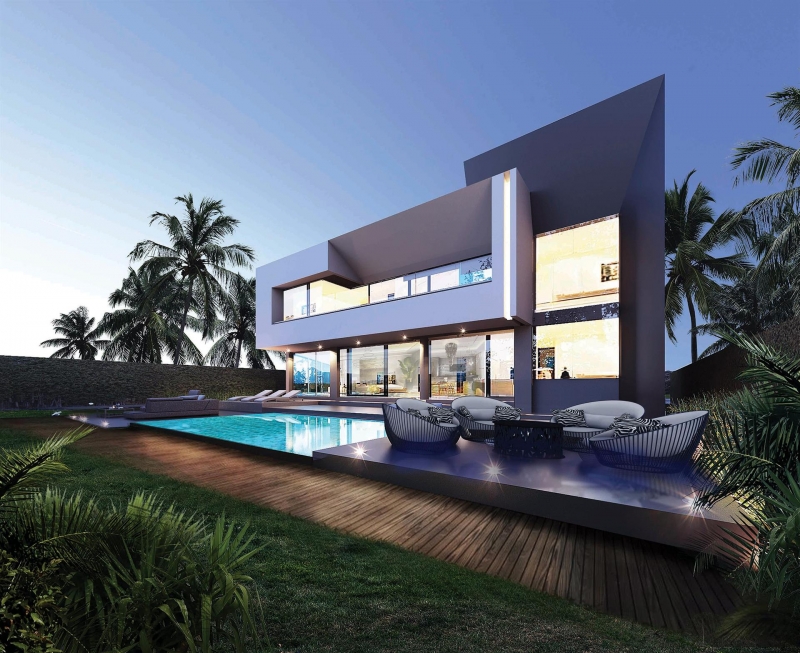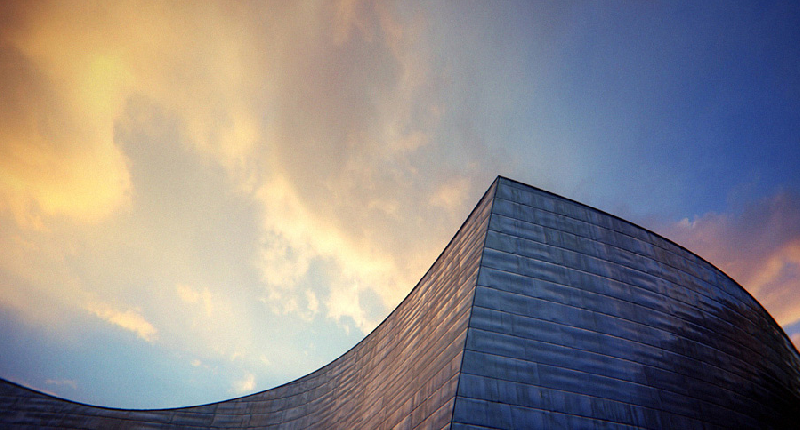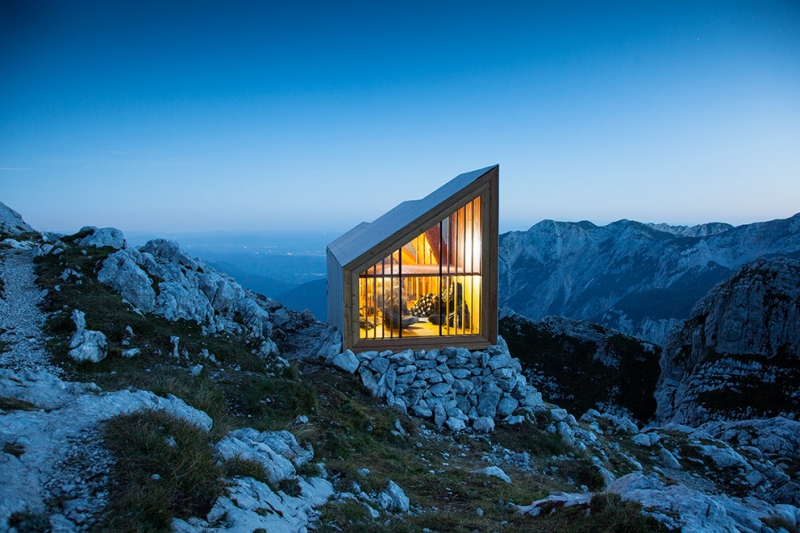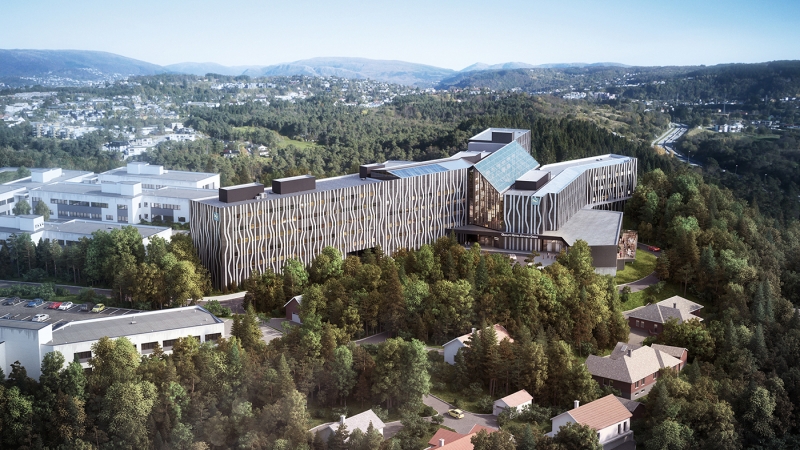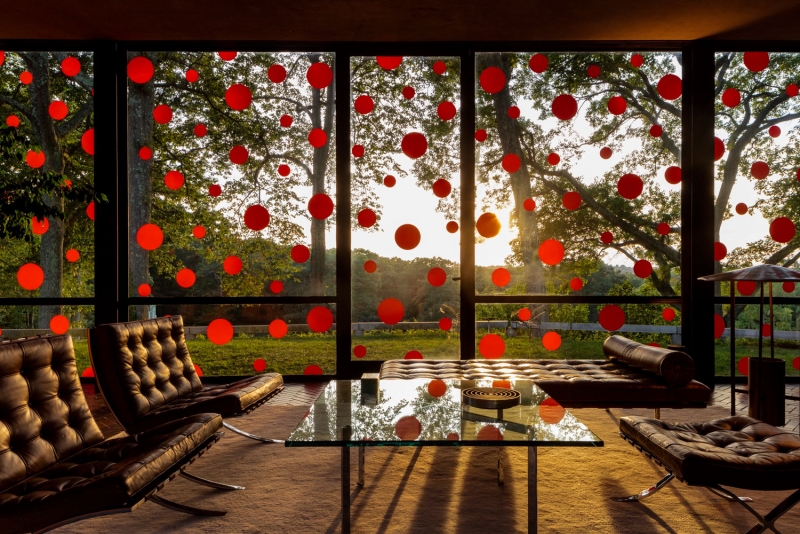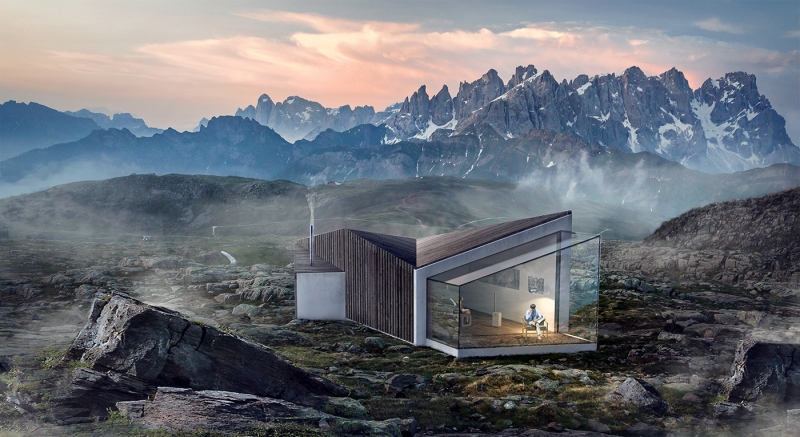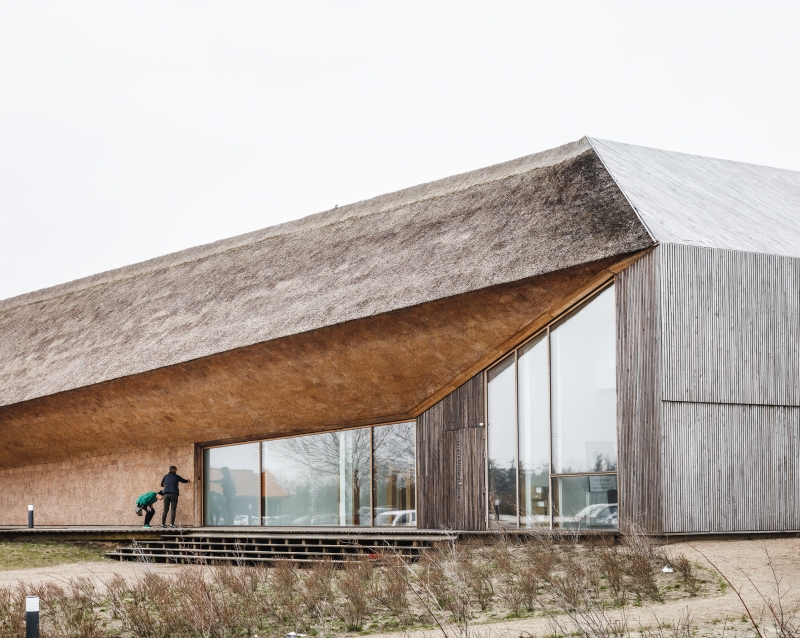- A & D
- Adiga
- Announcement
- Art contemporary
- Auto
- Cinema
- DavideDanial
- Design & architecture
- Design project
- Fashion
- Food
- Graffiti
- Guide to healty
- Humane project
- Innovations
- Interview
- Italy
- Light & Furniture
- Music
- Nature
- Nude genre
- Organic food
- Personage
- Photo PS
- Poetry
- Russia new
- Архитектура прошлого
- Классическое искусство
- Книги
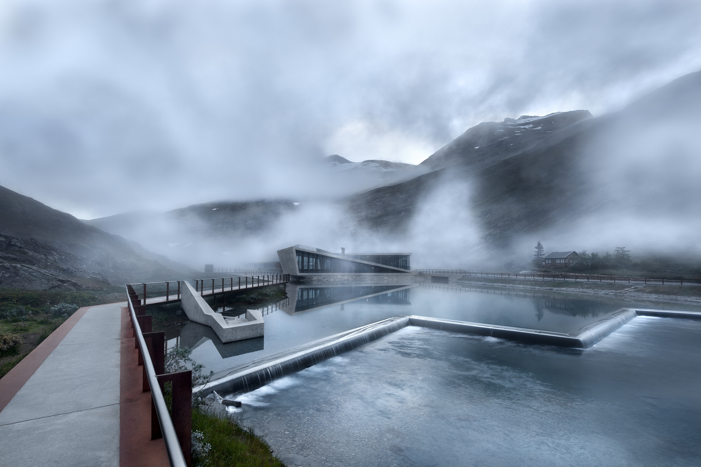
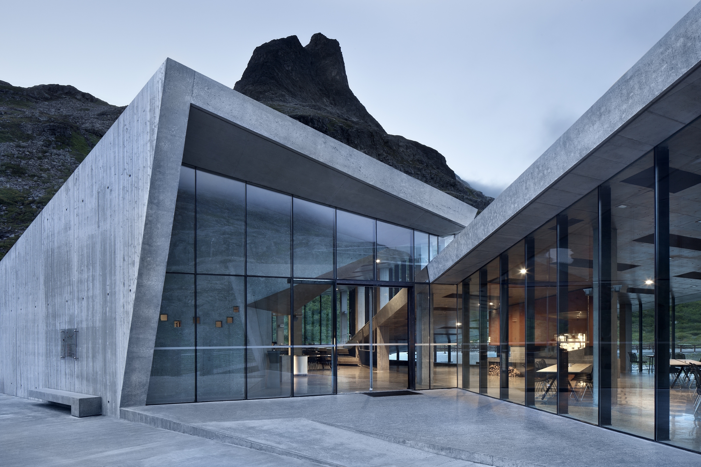
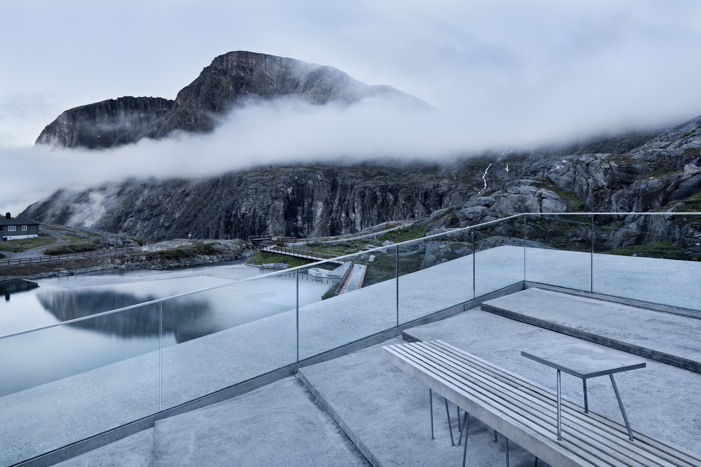
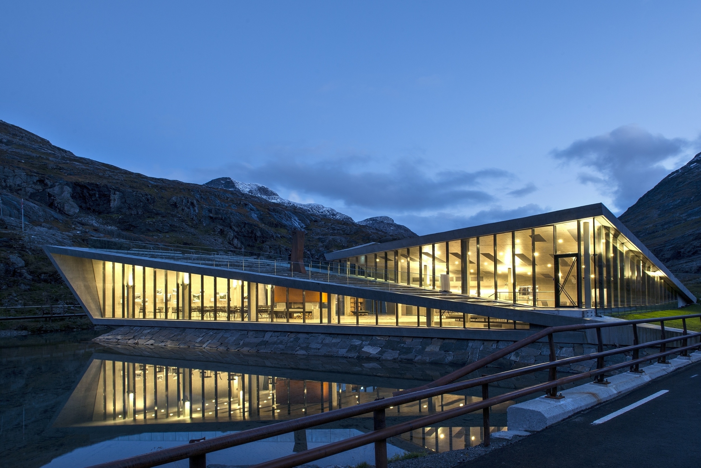
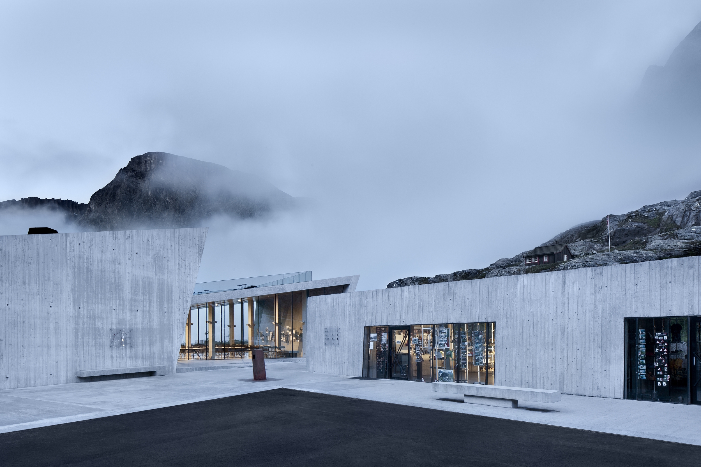
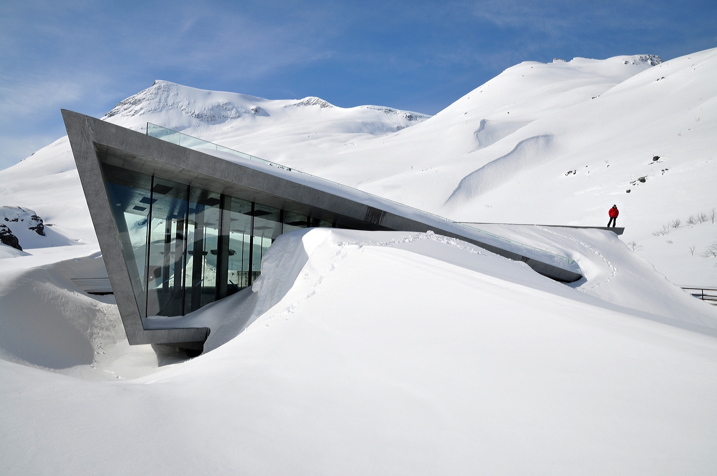
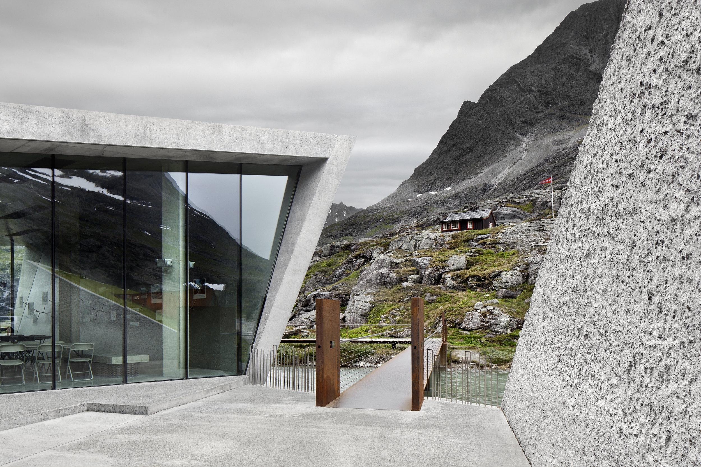
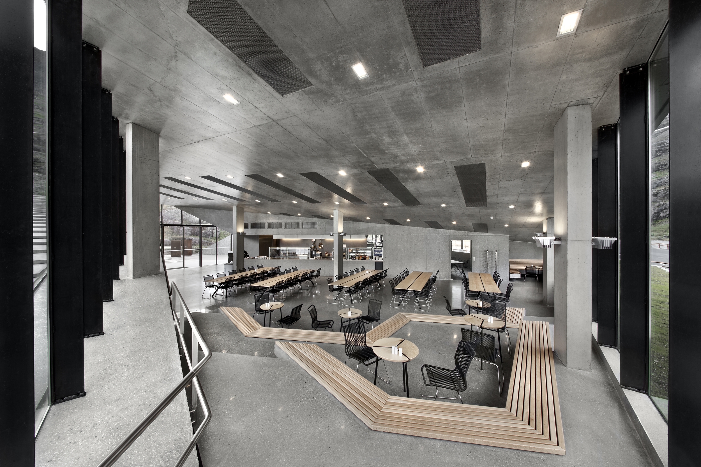
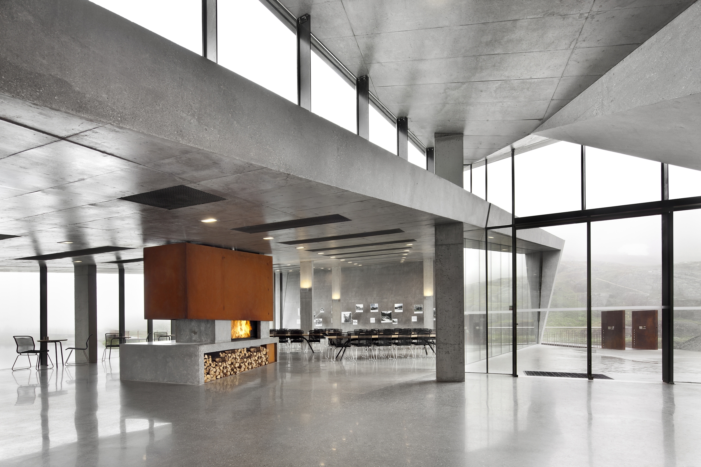
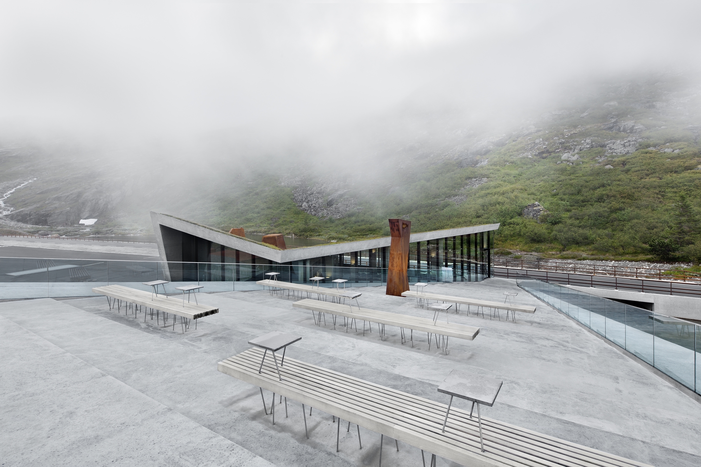
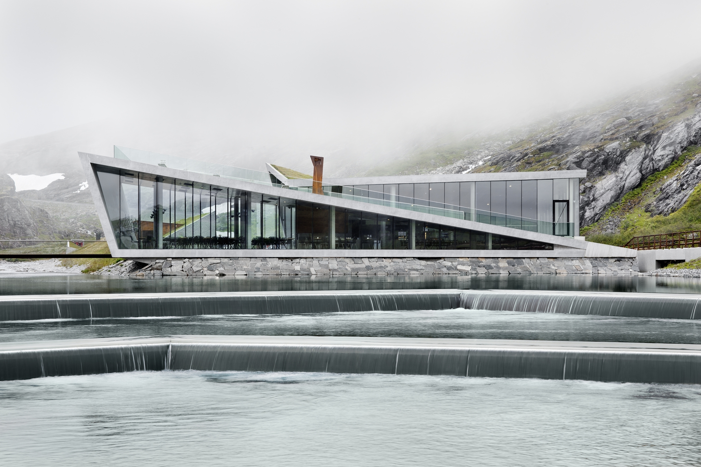
Trollstigen Visitor Centre
Trollstigen Visitor Centre
The project enhances the experience of the Trollstigen plateau’s location and nature. Thoughtfulness regarding elements and materials underscore the site’s nature and character, and well-adapted, functional facilities augment the visitor experience.
The architecture is characterized by clear and precise transitions between planned zones and the natural landscape. Through the notion of water as a dynamic element—from snow to running and then falling water—and rock as a static element, the project creates a series of prepositional relations that describe and magnify the unique spatiality of the site.
The project is a collaboration with Multiconsult 13.3 landscaping.
Illustrations by diephotodesigner.de, Jiri Havran/Statens vegvesen and RRA.
Copenhagen home on the water, frames incredible views
"From Bits To The Lens" Book -- Beautiful 120+ hires imagery artwork, philosophy and processes behind the shortfilm in a 232 pages large format book.
Architects OFIS Architects, AKT II, Harvard GSD Students Location Skuta, 4206 Zgornje Jezersko, Slovenia Architects in Charge Rok Oman, OFIS architects; Spela Videcnik, OFIS architects Harvard GSD Student Design Team Frederick Kim, Katie MacDonald, Erin Pellegrino OFIS Architects Project Team Andrej Gregoric. Janez Martincic. Maria Della Mea, Vincenzo Roma, Andrea Capretti, Jade Manbodh, Sam Eadington Project Year 2015 Photographs Anze Cokl, Courtesy of OFIS Architects, Andrej Gregoric, Janez Martincic
Watch this video of large-scale project Quality Hotel Edvard Grieg, Norway.
Series of renders for the V-HOUSE project, an high altitude art gallery. The geometric shapes that develop on multiple forms, find their identity in the timber cover architecture design. The pointed shapes and the inclinations interpret the surrounding landscape by simplifying the archetype of the Alpine skyline. The burned and brushed spruce surface finish, emphasizes even more the geometric essence of structure, through a full and empty pattern. This choice was dictated by a fundamental characteristic of the surrounding territory, the complete essence of plants and tall trees. These renders are part of a larger architectonical project which aims to create a small size exhibit environment, to be set on top of Col Margherita (in the Val di Fassa area).
