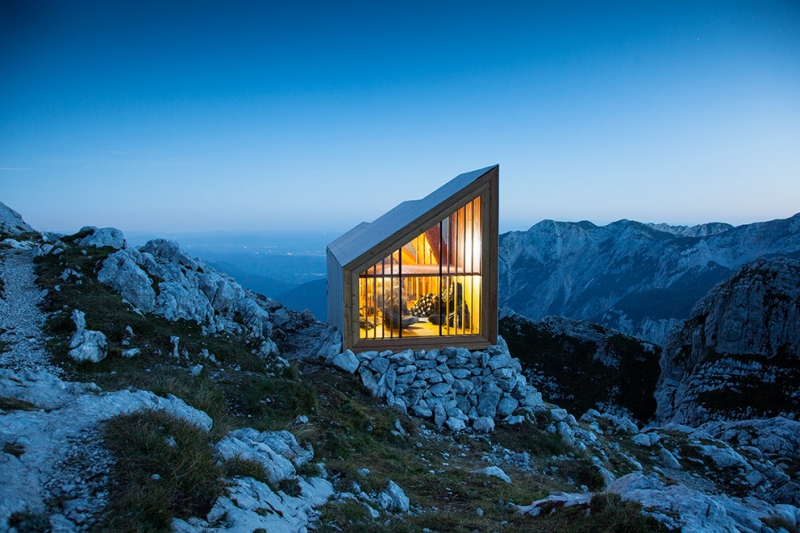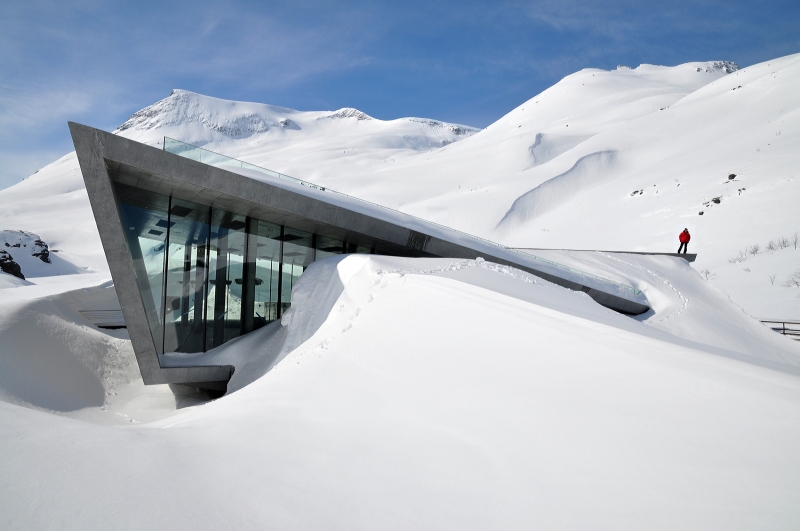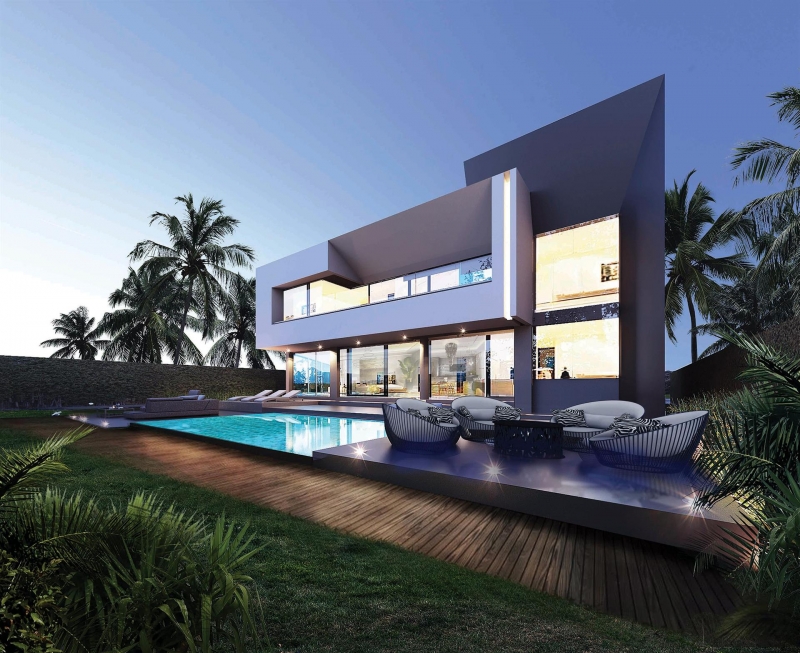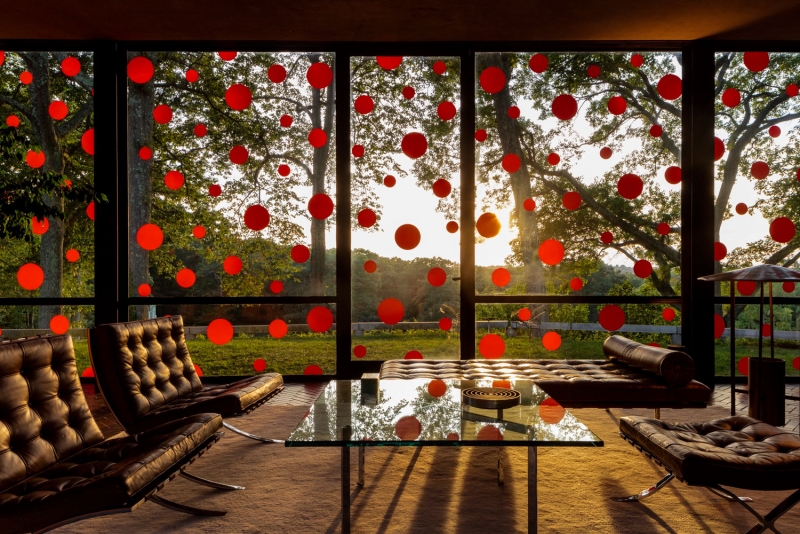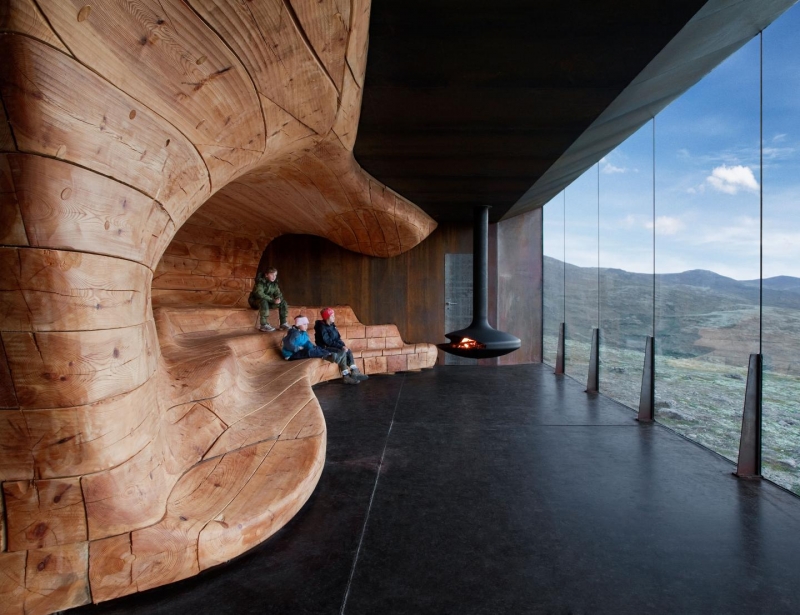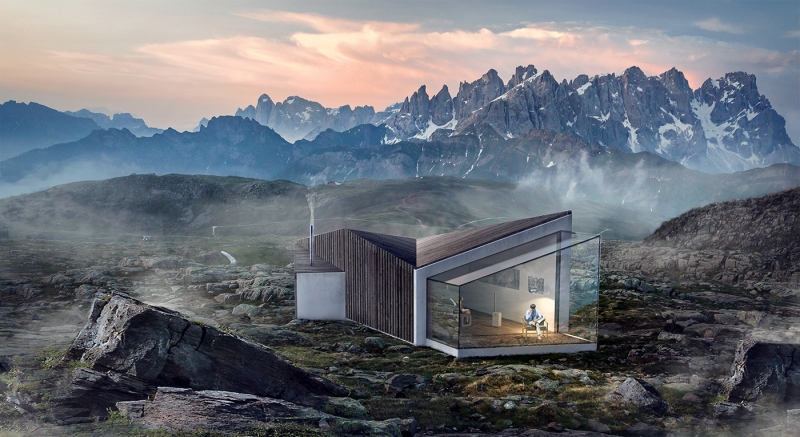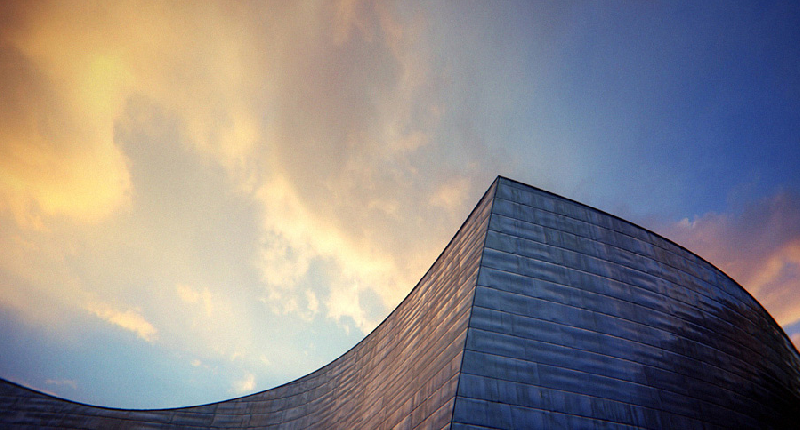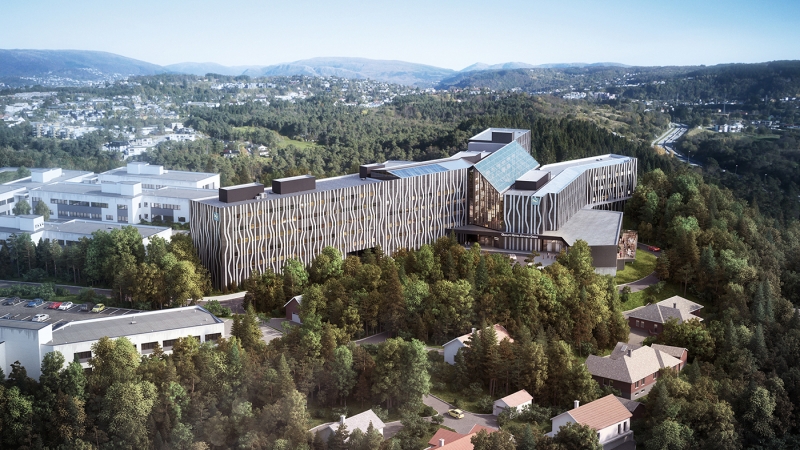- A & D
- Adiga
- Announcement
- Art contemporary
- Auto
- Cinema
- DavideDanial
- Design & architecture
- Design project
- Fashion
- Food
- Graffiti
- Guide to healty
- Humane project
- Innovations
- Interview
- Italy
- Light & Furniture
- Music
- Nature
- Nude genre
- Organic food
- Personage
- Photo PS
- Poetry
- Russia new
- Архитектура прошлого
- Классическое искусство
- Книги
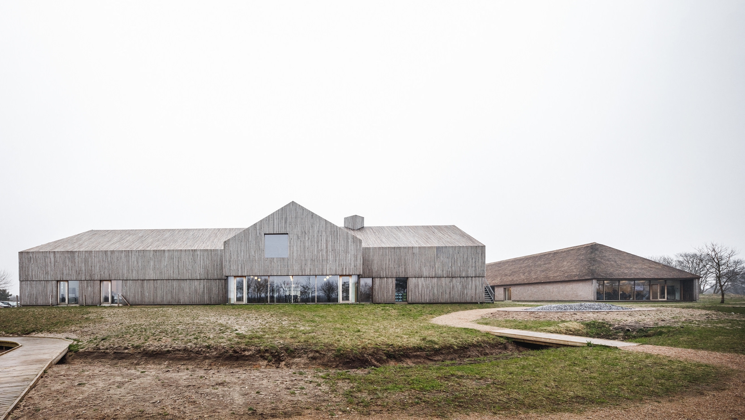
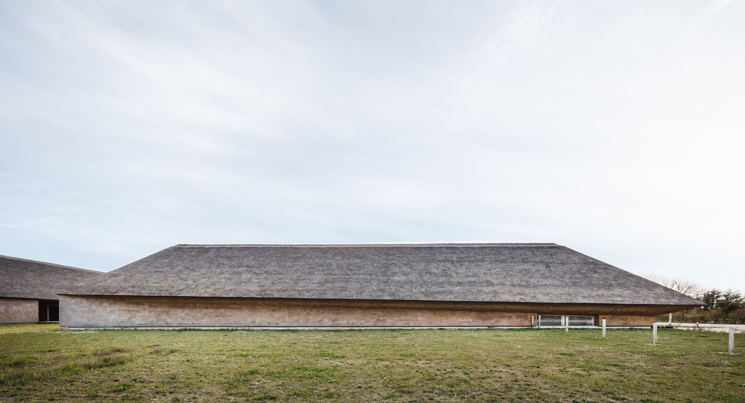
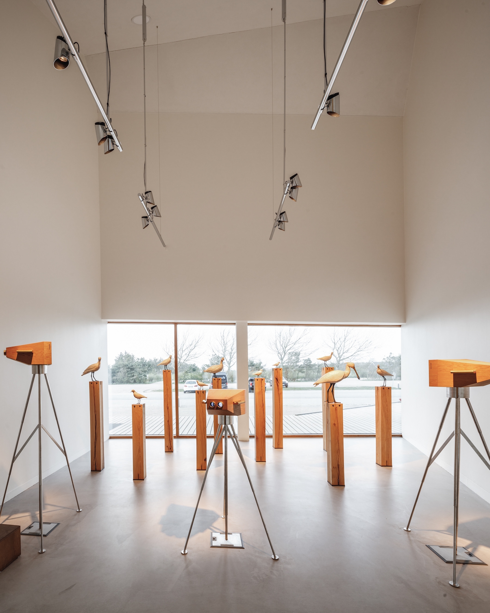
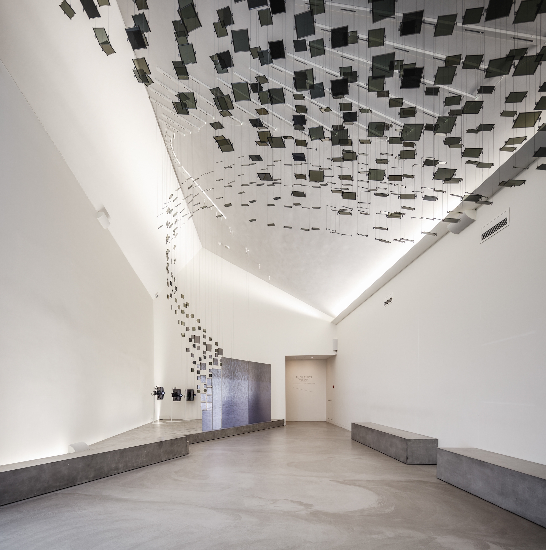
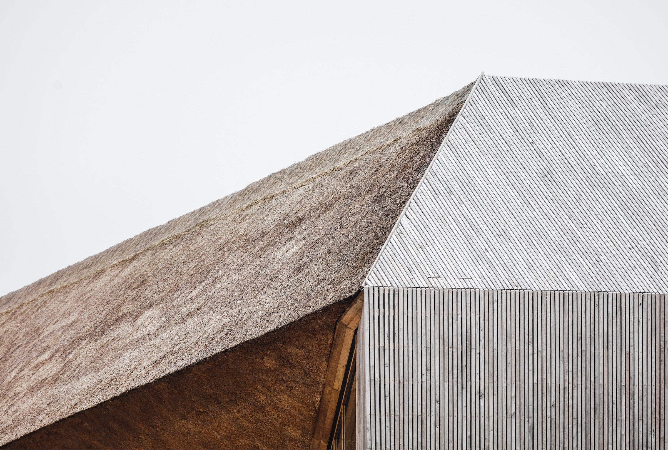
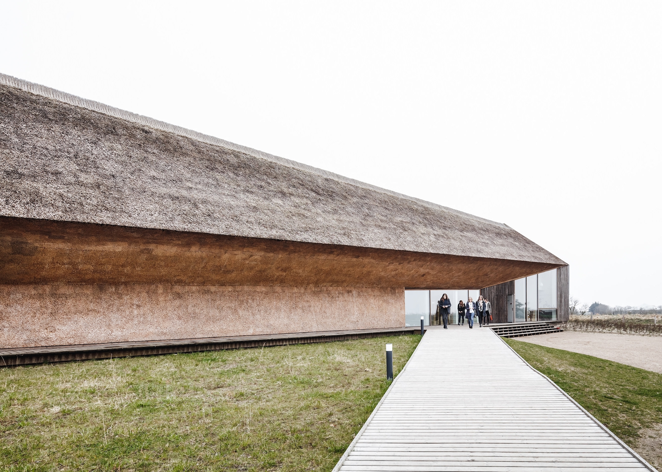
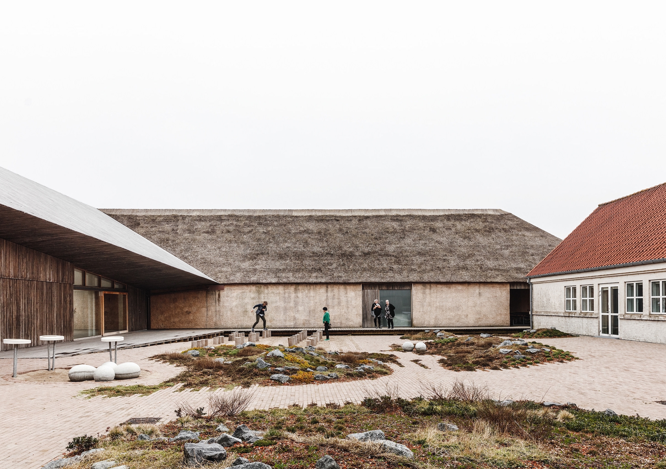
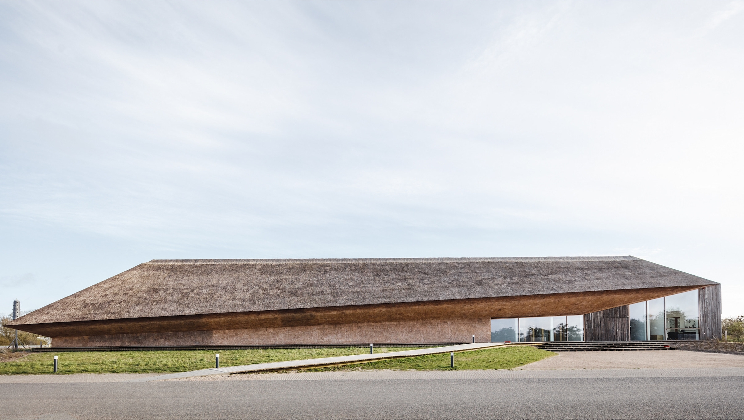
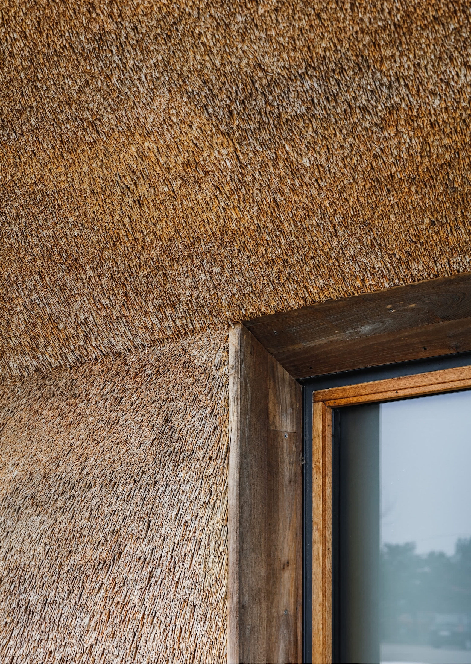
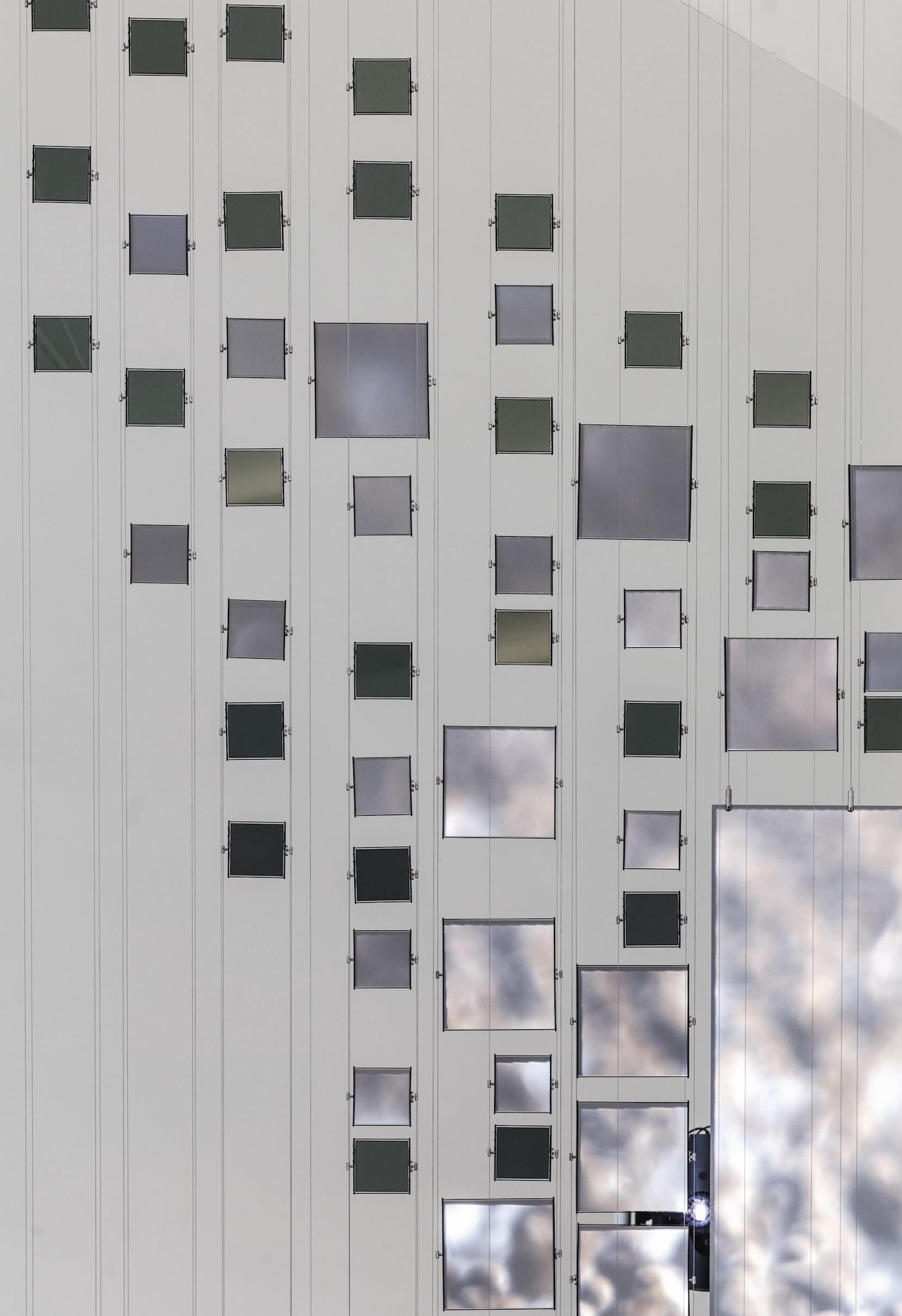
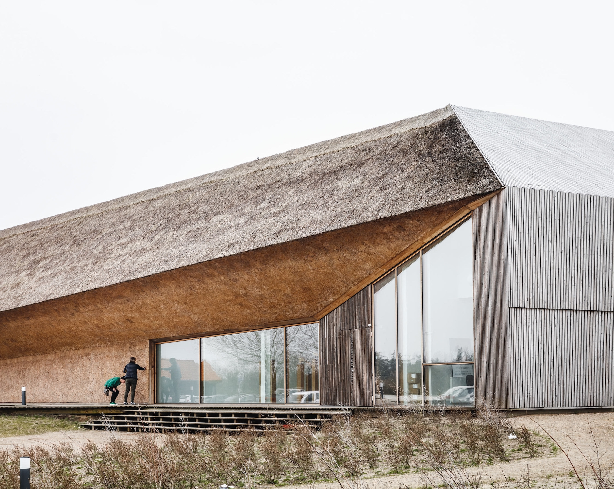
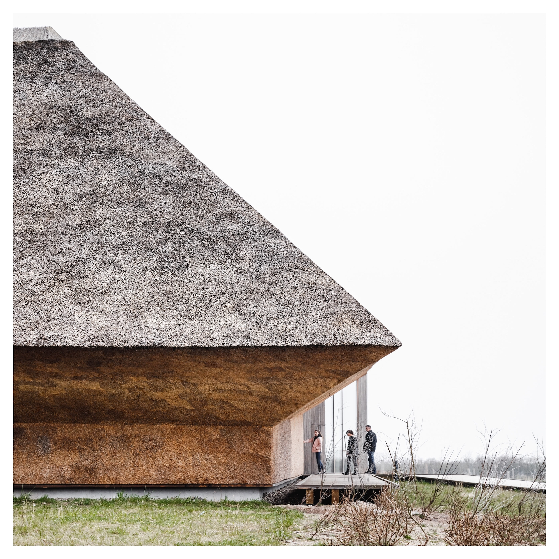
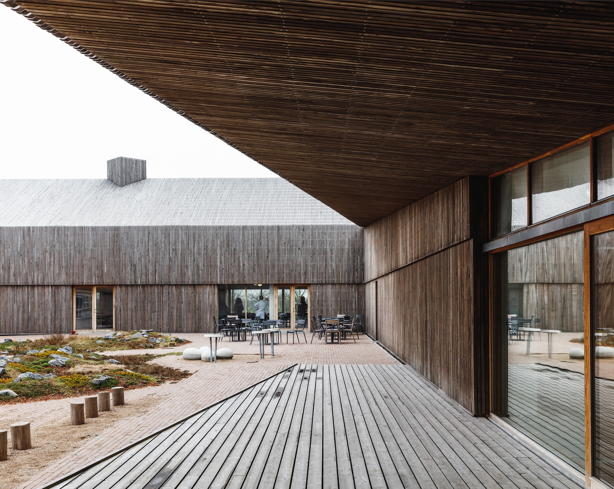
W A D D E N S E A
Расположенный в южной части Ютландии, Дания, Вадденское море является крупнейшим и новейшим национальным парком Дании и объектом Всемирного наследия ЮНЕСКО.
Здание WADDEN SEA CENTER, было начато в феврале 2017 года, представляет собой интерпретацию местных строительных традиций и по аналогии с сельской фермой, очень значимой в этом регионе.
Located in the southern part of Jutland, Denmark, The Wadden Sea is Denmark's largest and newest national park and UNESCO appointed World Heritage site.
The building, which was initiated in February 2017, is an interpretation of the local building tradition and the rural farmhouse typology significant in the area.The center is erected with thatched roofs and facades, hereby underlining the tactile qualities and robustness that can be found in traditional crafts and materials of the region."The winning proposal is unique and places focus on the main goal of the Wadden Sea Centre: To create awareness and understanding for the marshland and the Wadden Sea. The architecture is sustainable, visionary and bold and brings forth the center as a didactic information center of the future", says jury member and leader of the center, Klaus Melbye.Head of the committee, Mayor Johnny Søttrup, elaborates on the winning scheme: "Throughout the evaluation of the architectural proposals, it has been of great importance that the architecture is in harmony with the vast, horizontal landscape of the marsh, as well as being significant and one of a kind”.
Architects OFIS Architects, AKT II, Harvard GSD Students Location Skuta, 4206 Zgornje Jezersko, Slovenia Architects in Charge Rok Oman, OFIS architects; Spela Videcnik, OFIS architects Harvard GSD Student Design Team Frederick Kim, Katie MacDonald, Erin Pellegrino OFIS Architects Project Team Andrej Gregoric. Janez Martincic. Maria Della Mea, Vincenzo Roma, Andrea Capretti, Jade Manbodh, Sam Eadington Project Year 2015 Photographs Anze Cokl, Courtesy of OFIS Architects, Andrej Gregoric, Janez Martincic
Series of renders for the V-HOUSE project, an high altitude art gallery. The geometric shapes that develop on multiple forms, find their identity in the timber cover architecture design. The pointed shapes and the inclinations interpret the surrounding landscape by simplifying the archetype of the Alpine skyline. The burned and brushed spruce surface finish, emphasizes even more the geometric essence of structure, through a full and empty pattern. This choice was dictated by a fundamental characteristic of the surrounding territory, the complete essence of plants and tall trees. These renders are part of a larger architectonical project which aims to create a small size exhibit environment, to be set on top of Col Margherita (in the Val di Fassa area).
"From Bits To The Lens" Book -- Beautiful 120+ hires imagery artwork, philosophy and processes behind the shortfilm in a 232 pages large format book.
Watch this video of large-scale project Quality Hotel Edvard Grieg, Norway.
