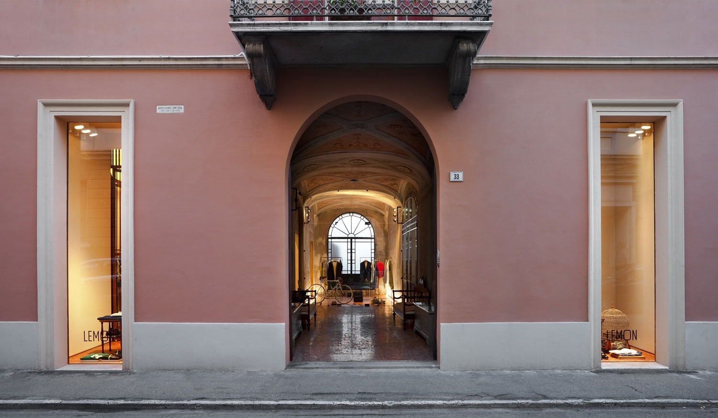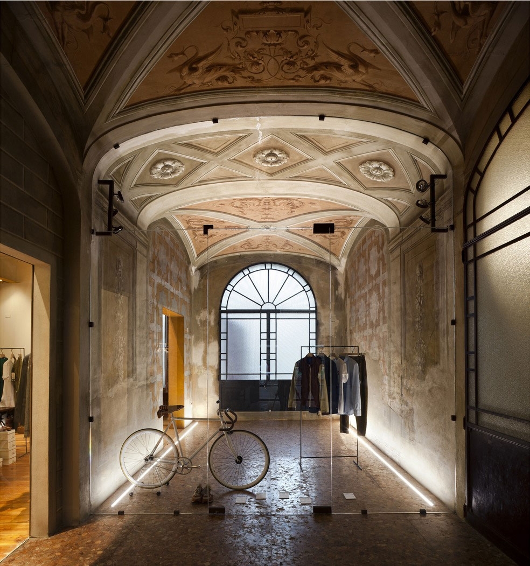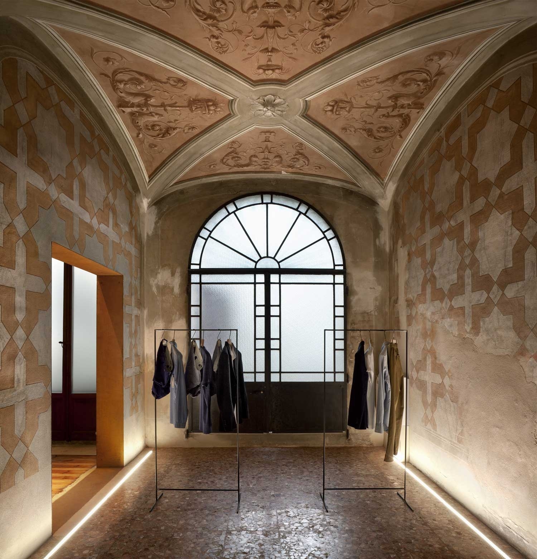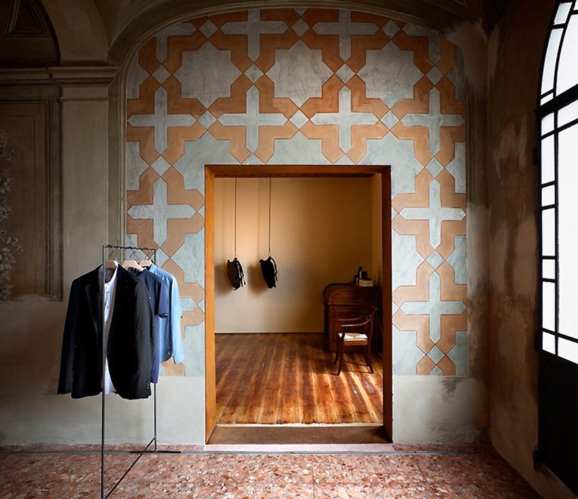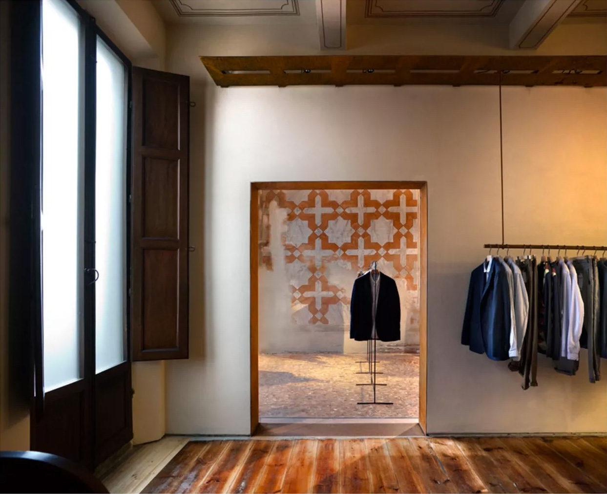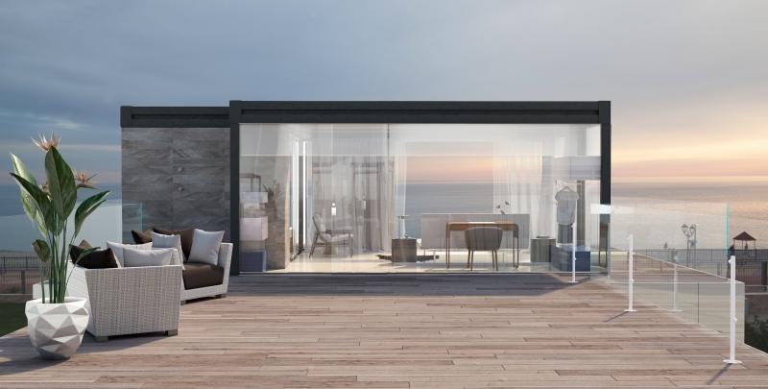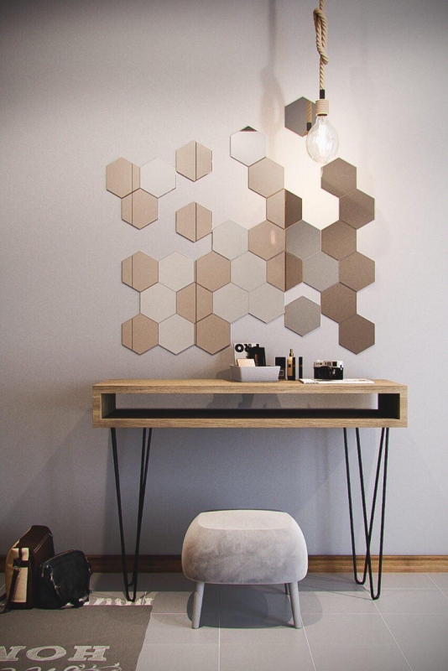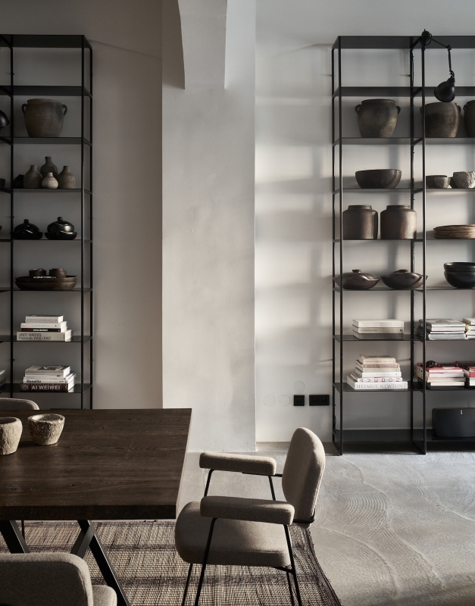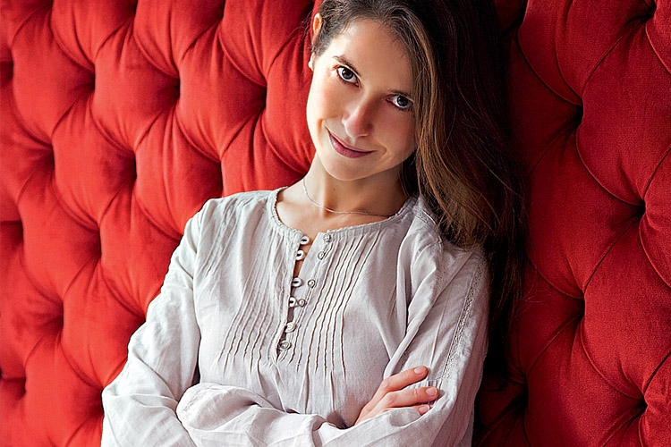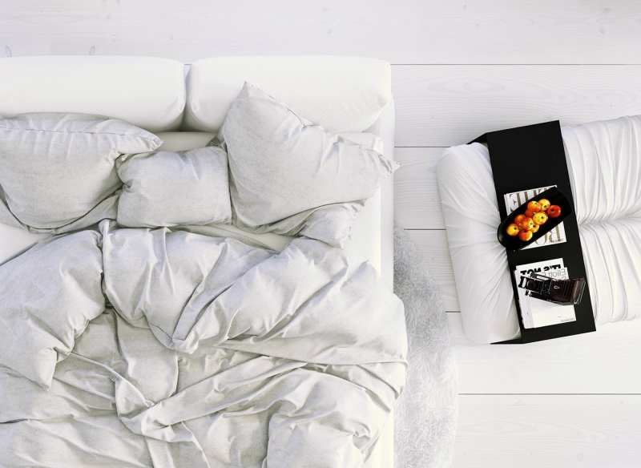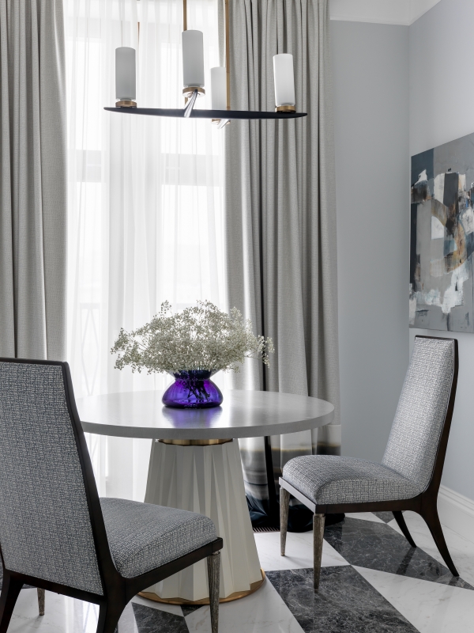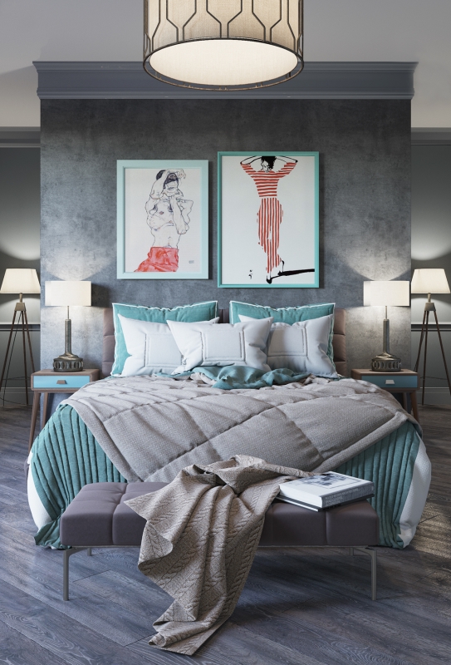- A & D
- Adiga
- Announcement
- Art contemporary
- Auto
- Cinema
- DavideDanial
- Design & architecture
- Design project
- Fashion
- Food
- Graffiti
- Guide to healty
- Humane project
- Innovations
- Interview
- Italy
- Light & Furniture
- Music
- Nature
- Nude genre
- Organic food
- Personage
- Photo PS
- Poetry
- Russia new
- Архитектура прошлого
- Классическое искусство
- Книги
LEMON SHOP BY LORENZO CAPUCCI IN LUGO, ITALY.
Architects: Lorenzo Capucci. Location: Lugo, Italy. Completed: 2013. Photography: Mariela Apollonio. This project arises from the brief to transform the ground floor of a 20th century building into a commercial activity open to the public. The developer desired to emphasise the socio-cultural dimension as well as the commercial function of the space, and invites the street into the typically private hall, transforming it into a large room capable of receiving customers and holding exhibitions, somewhat reminiscent of a Greek Megaron. The light, emitted from the large glazed surface is perfectly balanced between the natural one, and plays a fundamental role in the enhancement of space and existing & new architectural elements. The spaces of the 20th century building, though long in disuse, retain a charm and character worthy of an attentive and careful restoration. The project seeks to enhances the existing elements without unnecessary stylistic exercises. The use of a few precise architectural gestures combines the modernity of our time with the history of the space. In other words – we are in love!
Source: http://www.yellowtrace.com.au/lemon-shop-by-lorenzo-capucci-in-lugo-italy/
RADISSON BLU PARADISE RESORT&SPA Проектная группа Didius Design Interior представила современную частную виллу в Сочи, построенную на территории фешенебельного пятизвездочного отеля Radisson Blu Paradise Resort&Spa на побережье Чёрного моря. Стильная просторная двухэтажная вилла площадью 2700 квадратных метров создана для незабываемого роскошного отдыха у моря. Архитектура особняка проста, минималистична и основана на четком разделении функций между симметричными левым (гостевым) и правым (частным) блоками и основной центральной частью.
A composition of custom-made interiors, wooden furniture, rough linen and carpets, selected mid-century vintage finds and unique objects complement the general monochrome and understated design concept.
Владелец этого дома в канадском городке Пикеринг (на берегу озера Онтарио) нашел декоратора Анну Дюваль через интернет. Анна, выпускница школы-студии «Детали», в 2010 году переехала из России в Канаду, а с недавних пор живет в Париже. Интерьеры домов, квартир, отелей и ресторанов, которые создает Анна, – это пространства, скроенные точно под клиента. Немалую роль в создании удачного проекта играет подход к заказчику. Необходимыми условиями для эффективного сотрудничества Анна считает взаимное уважение, доверие и человеческую симпатию.
Origin of this scene comes from ambitious project of creating complete classical apartment, renovated and filled with furniture in contemporary style where we wanted to model everything inhouse, as fully bespoke content. During this project we were contacted by 3dArtist magazine, asking us to write MarvelousDesigner tutorial for them. We couldn't pass on such opportunity, given so many people have asked us thorough year to write on this topic, as it is indeed great tool for creating all kinds of cloth assets.
Kвартира в Хамовниках 250 м2. Большая часть мебели была куплена в США, многое из колекции Жан Луи Деньо для Baker
