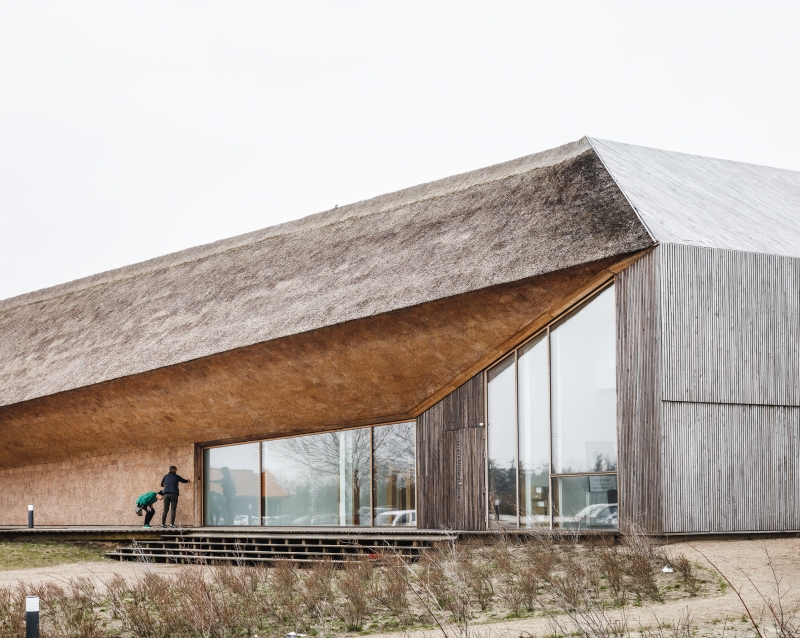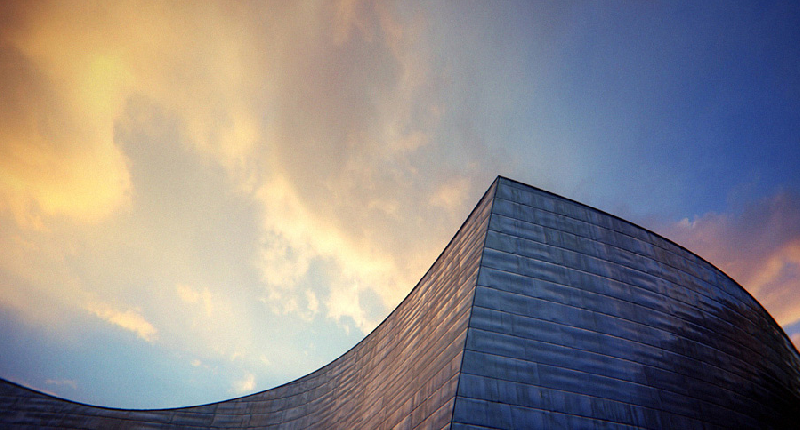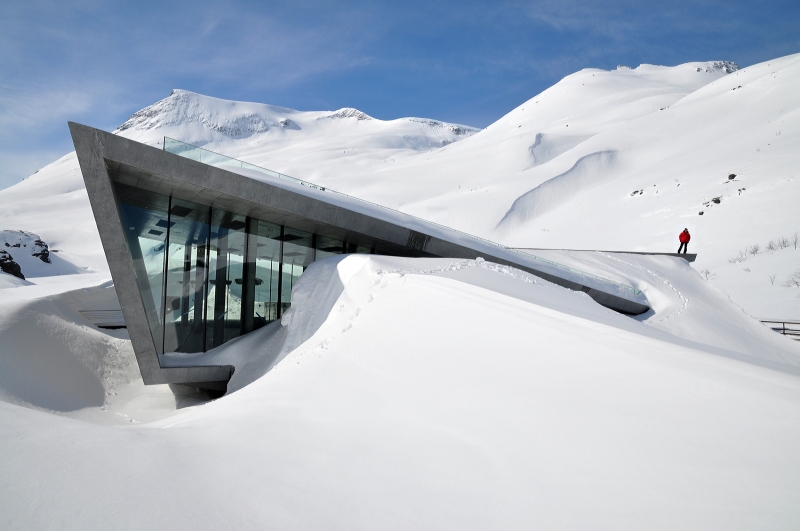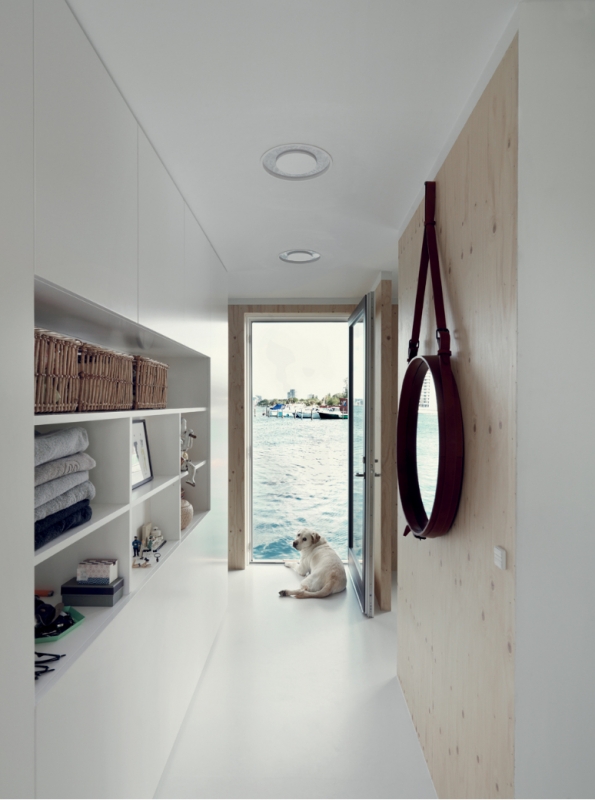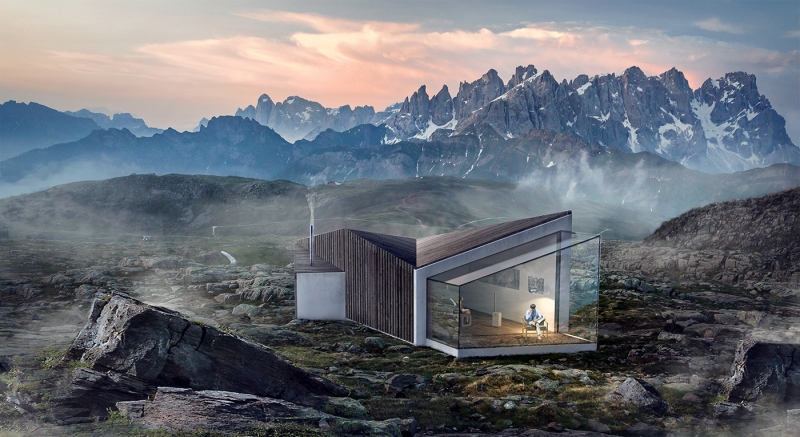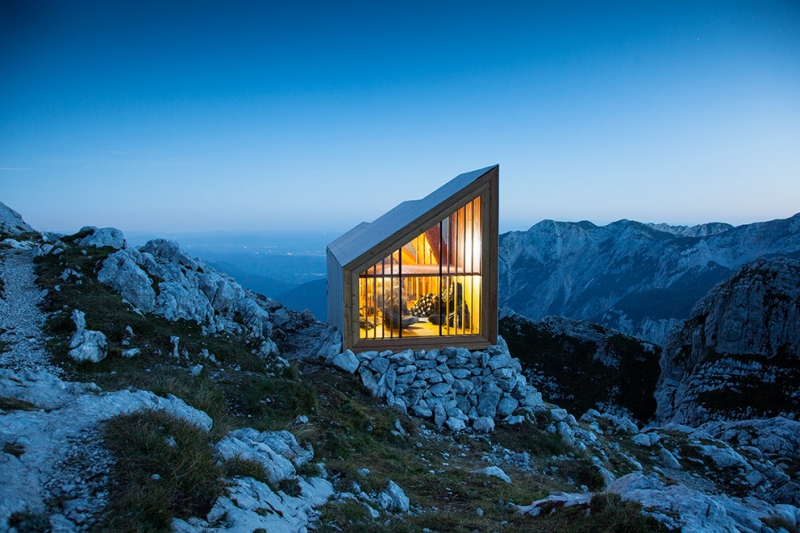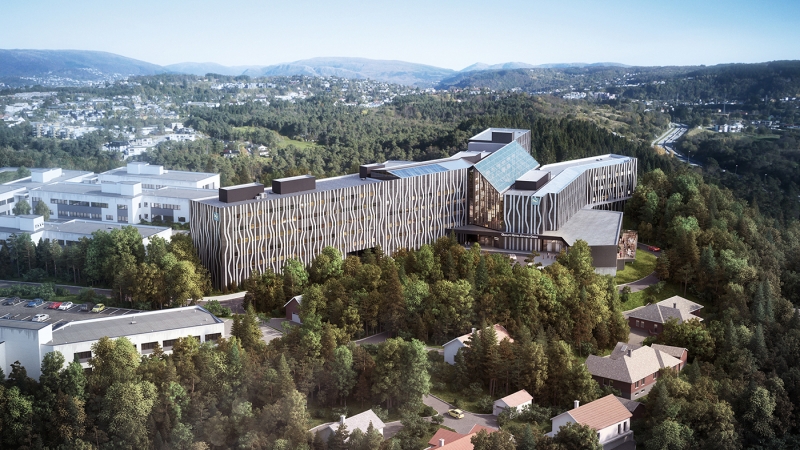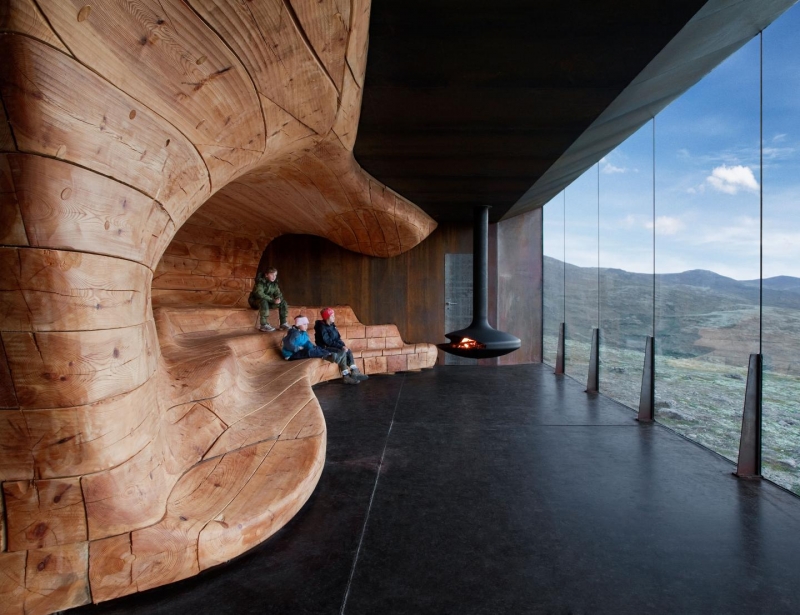- A & D
- Adiga
- Announcement
- Art contemporary
- Auto
- Cinema
- DavideDanial
- Design & architecture
- Design project
- Fashion
- Food
- Graffiti
- Guide to healty
- Humane project
- Innovations
- Interview
- Italy
- Light & Furniture
- Music
- Nature
- Nude genre
- Organic food
- Personage
- Photo PS
- Poetry
- Russia new
- Архитектура прошлого
- Классическое искусство
- Книги
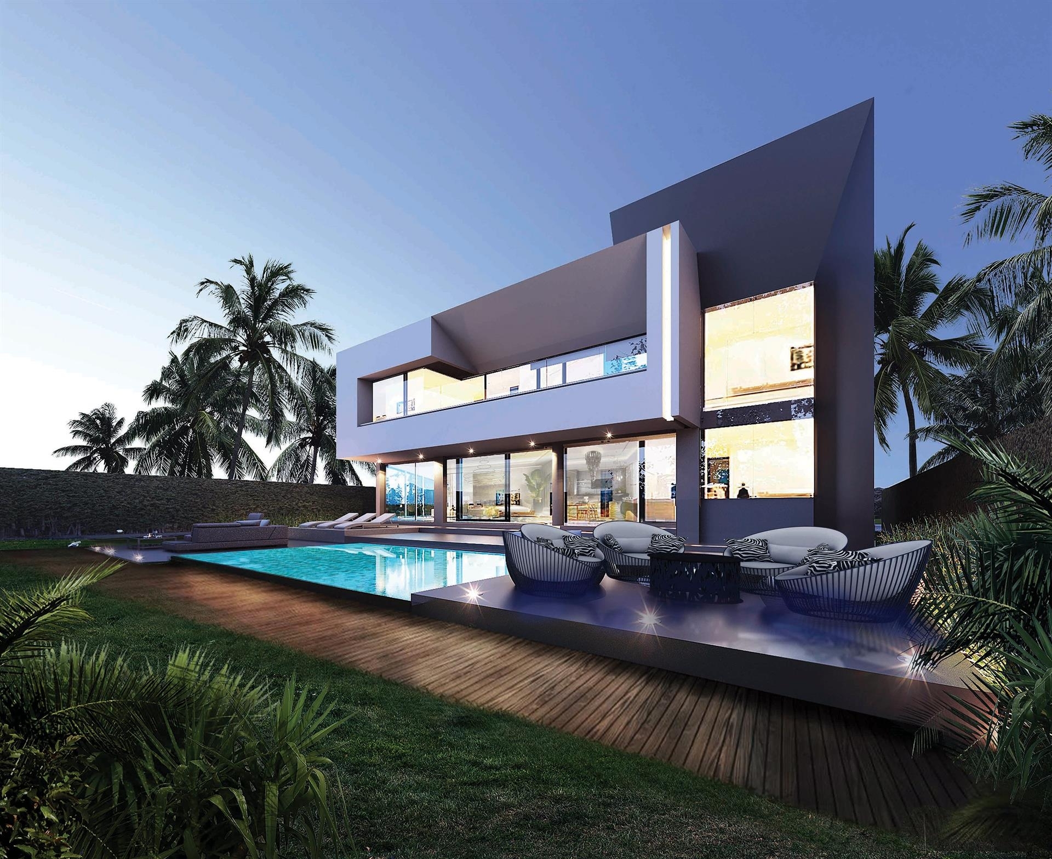
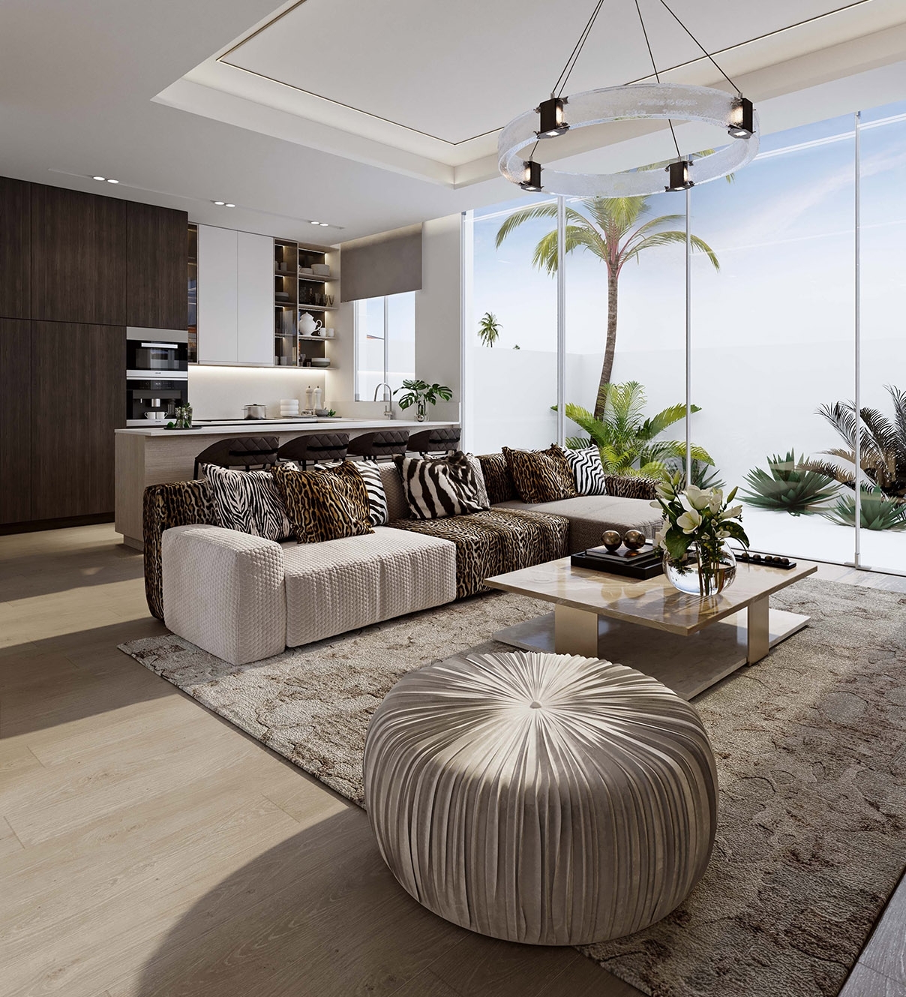
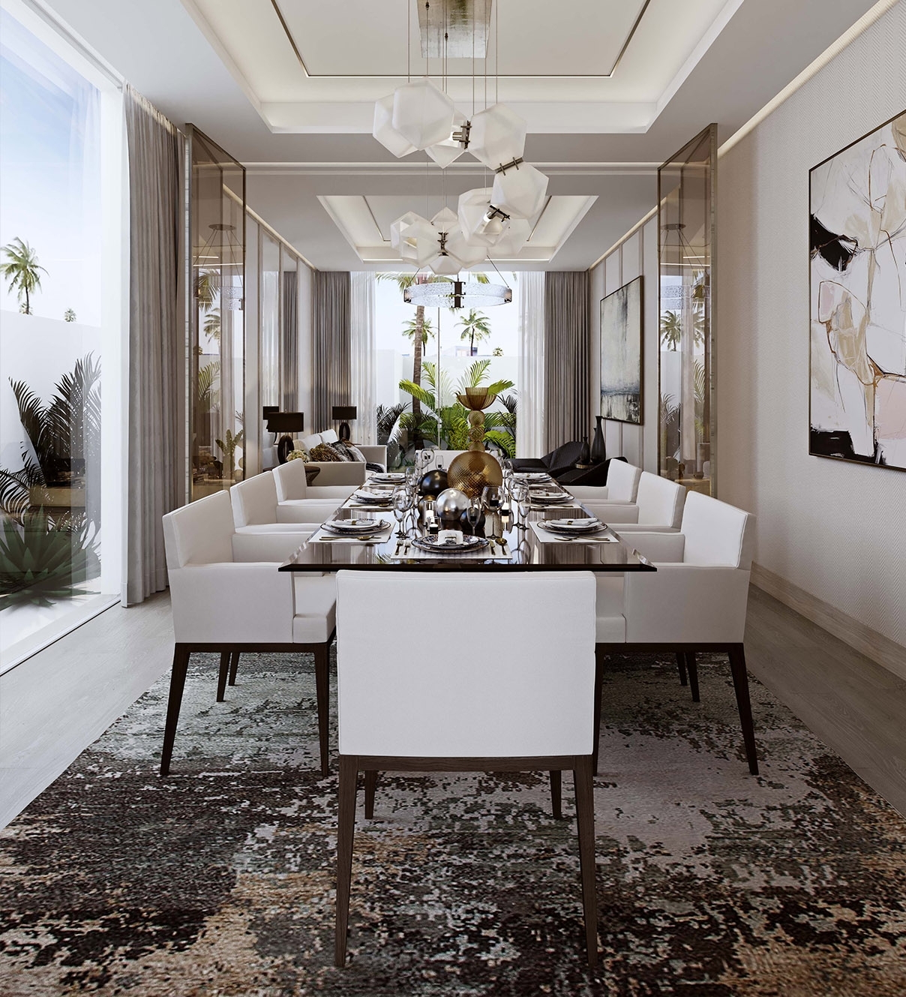
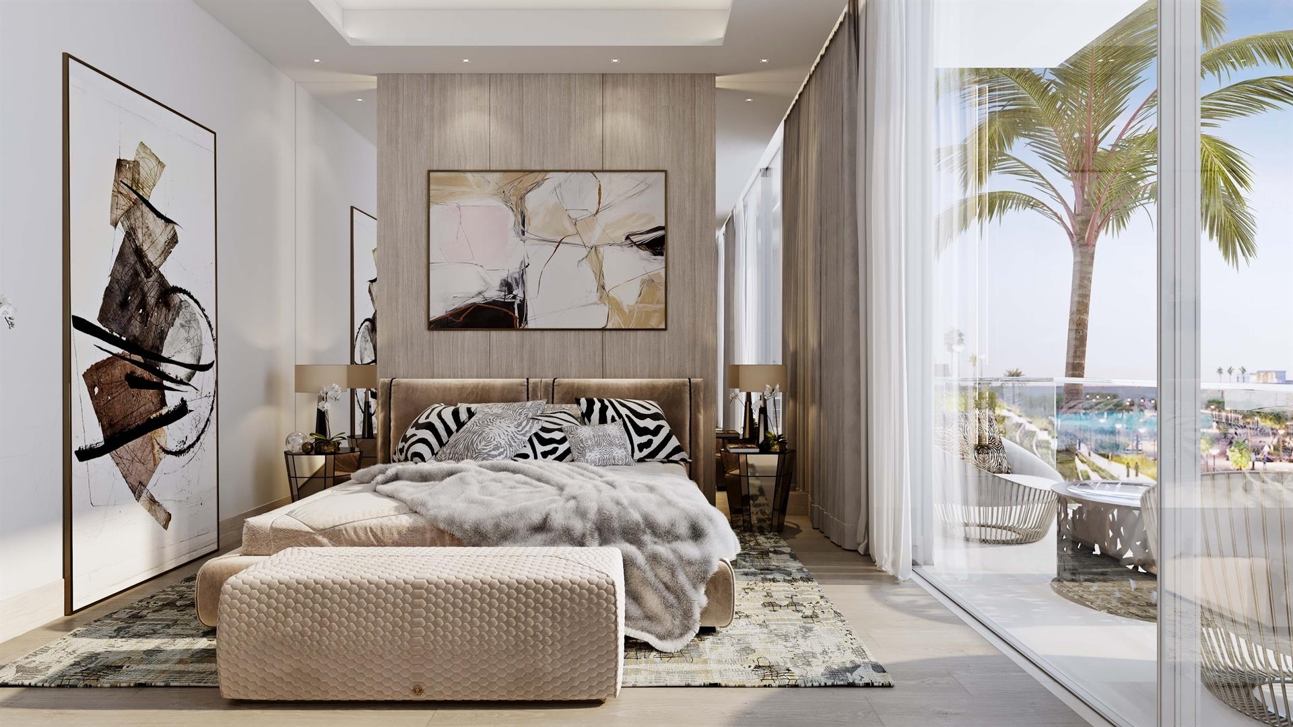
A project redefining luxury living, in an perfect combination of wild beauty, sophistication, artistry and design.
The Roberto Cavalli International Group will provide exclusive design consultation to new owners and will customise the interiors of each of the luxurious Mirabilia residences with the latest luxury Italian fashion house collection. The floor-to-ceiling glass walls invite panoramic views of the breathtaking lush green vistas of Wadi Hanifa to blend with Roberto Cavalli interiors inspired by wildlife and nature, in a fusion of universal harmony. A collection of individual, exotic styles and experiences dedicated to sophisticated Saudi families and investors who have selected the wonders of Mirabilia as their home of choice.
MIRABILIA VILLAS PROJECT
A collection of high-end, custom-built residential villas featuring the finest architectural designs and the ultimate expression of fashion interiors by Roberto Cavalli.
Dar Al Arkan, the largest listed real estate developer in the Kingdom of Saudi Arabia, announces the launch of Mirabilia, a new upscale residential district in the SR 10 billion Shams Ar Riyadh Development, in partnership with Italian fashion house Roberto Cavalli Group. Mirabilia project features opulent villas, with signature Italian interiors exclusively designed by Roberto Cavalli, for the first time in Saudi Arabia, in the fashionable Shams Ar Riyadh mixed-used development.
"From Bits To The Lens" Book -- Beautiful 120+ hires imagery artwork, philosophy and processes behind the shortfilm in a 232 pages large format book.
Copenhagen home on the water, frames incredible views
Series of renders for the V-HOUSE project, an high altitude art gallery. The geometric shapes that develop on multiple forms, find their identity in the timber cover architecture design. The pointed shapes and the inclinations interpret the surrounding landscape by simplifying the archetype of the Alpine skyline. The burned and brushed spruce surface finish, emphasizes even more the geometric essence of structure, through a full and empty pattern. This choice was dictated by a fundamental characteristic of the surrounding territory, the complete essence of plants and tall trees. These renders are part of a larger architectonical project which aims to create a small size exhibit environment, to be set on top of Col Margherita (in the Val di Fassa area).
Architects OFIS Architects, AKT II, Harvard GSD Students Location Skuta, 4206 Zgornje Jezersko, Slovenia Architects in Charge Rok Oman, OFIS architects; Spela Videcnik, OFIS architects Harvard GSD Student Design Team Frederick Kim, Katie MacDonald, Erin Pellegrino OFIS Architects Project Team Andrej Gregoric. Janez Martincic. Maria Della Mea, Vincenzo Roma, Andrea Capretti, Jade Manbodh, Sam Eadington Project Year 2015 Photographs Anze Cokl, Courtesy of OFIS Architects, Andrej Gregoric, Janez Martincic
Watch this video of large-scale project Quality Hotel Edvard Grieg, Norway.
