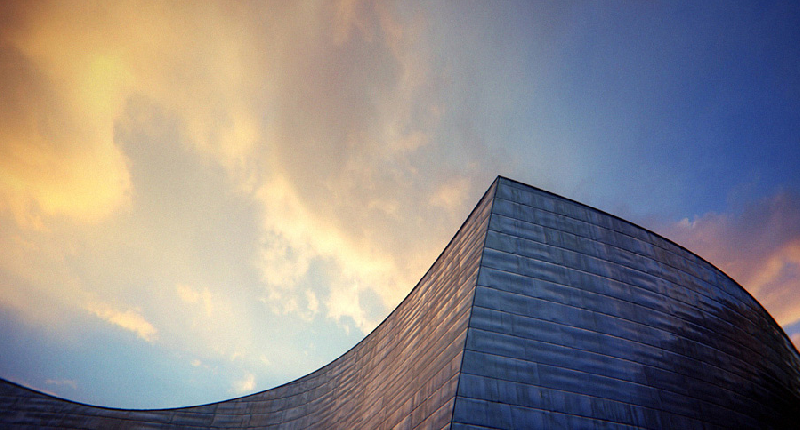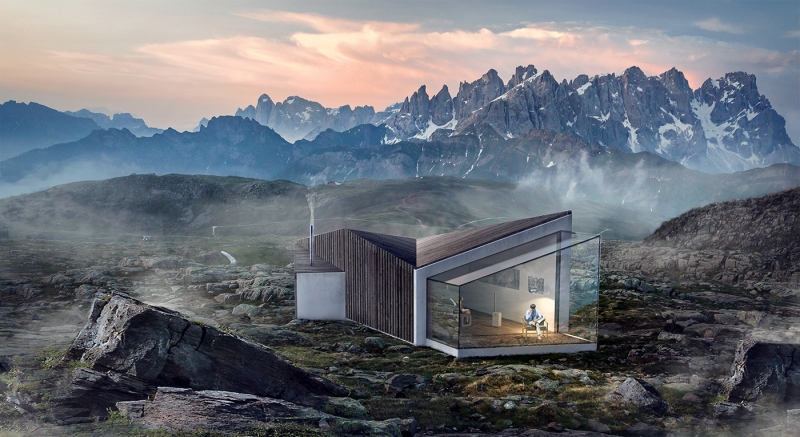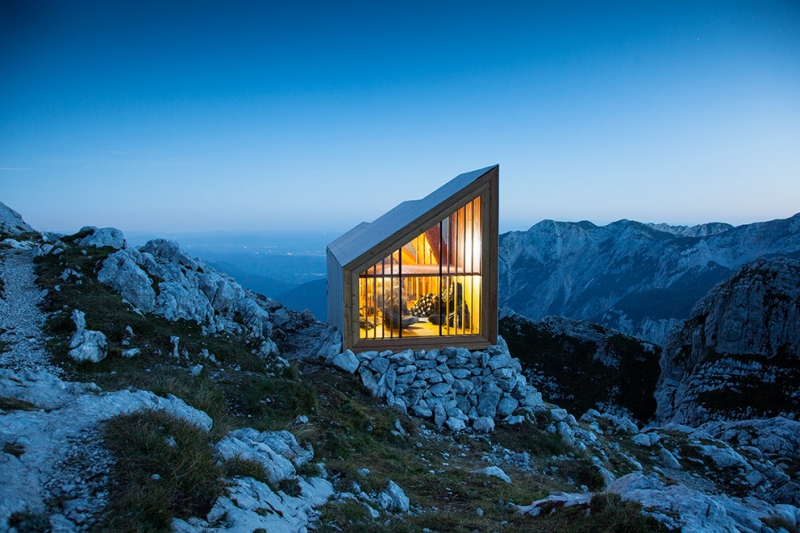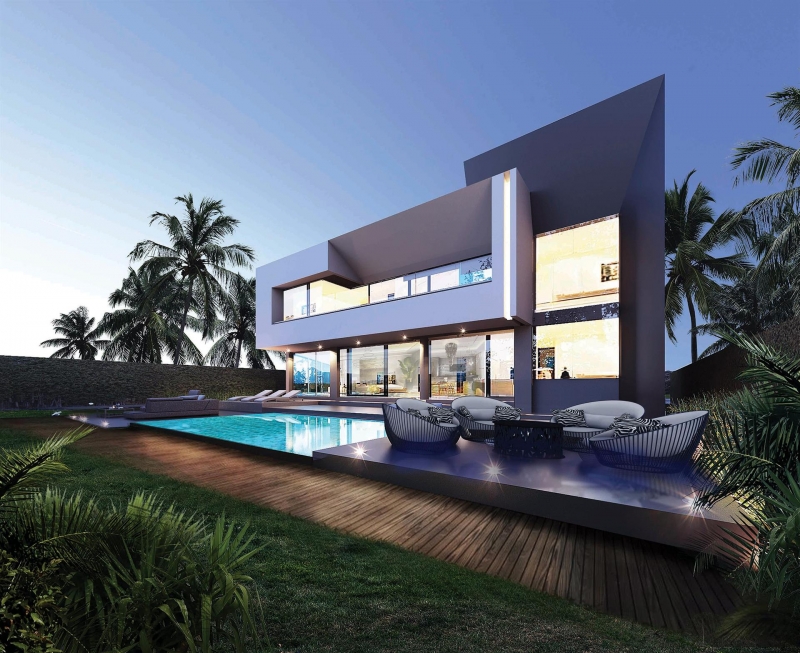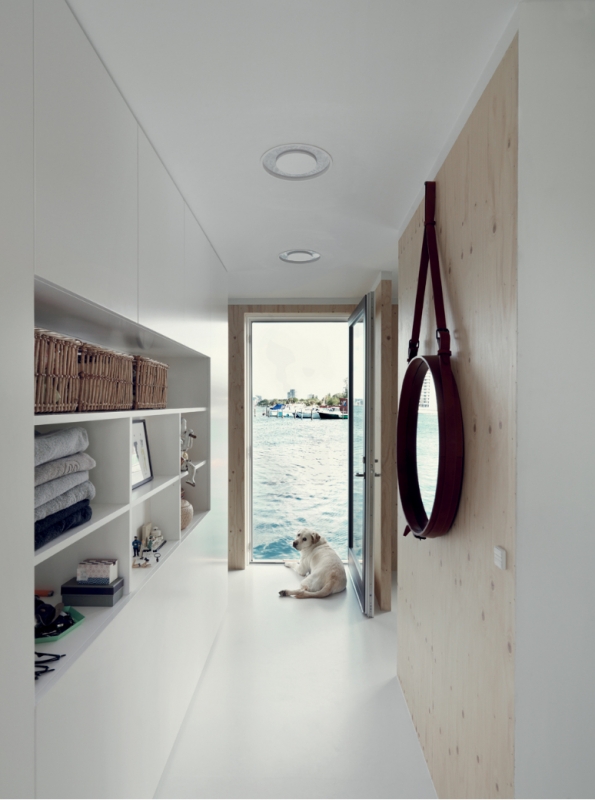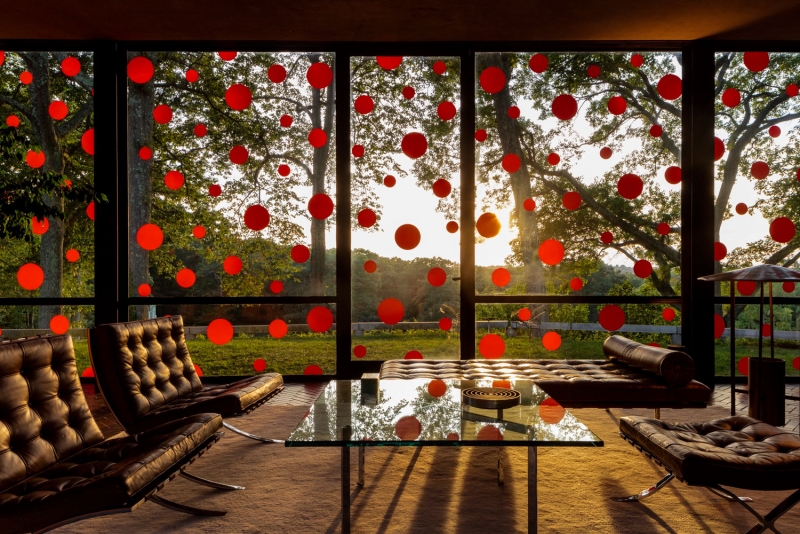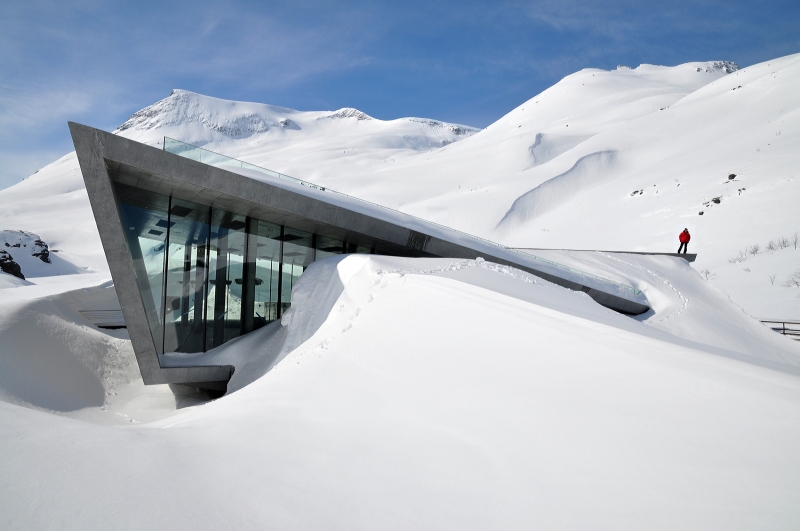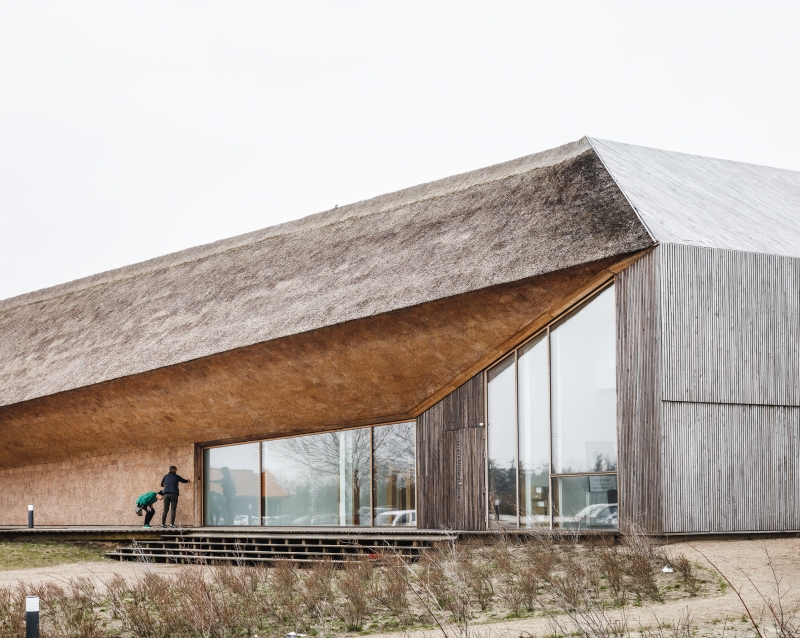- A & D
- Adiga
- Announcement
- Art contemporary
- Auto
- Cinema
- DavideDanial
- Design & architecture
- Design project
- Fashion
- Food
- Graffiti
- Guide to healty
- Humane project
- Innovations
- Interview
- Italy
- Light & Furniture
- Music
- Nature
- Nude genre
- Organic food
- Personage
- Photo PS
- Poetry
- Russia new
- Архитектура прошлого
- Классическое искусство
- Книги
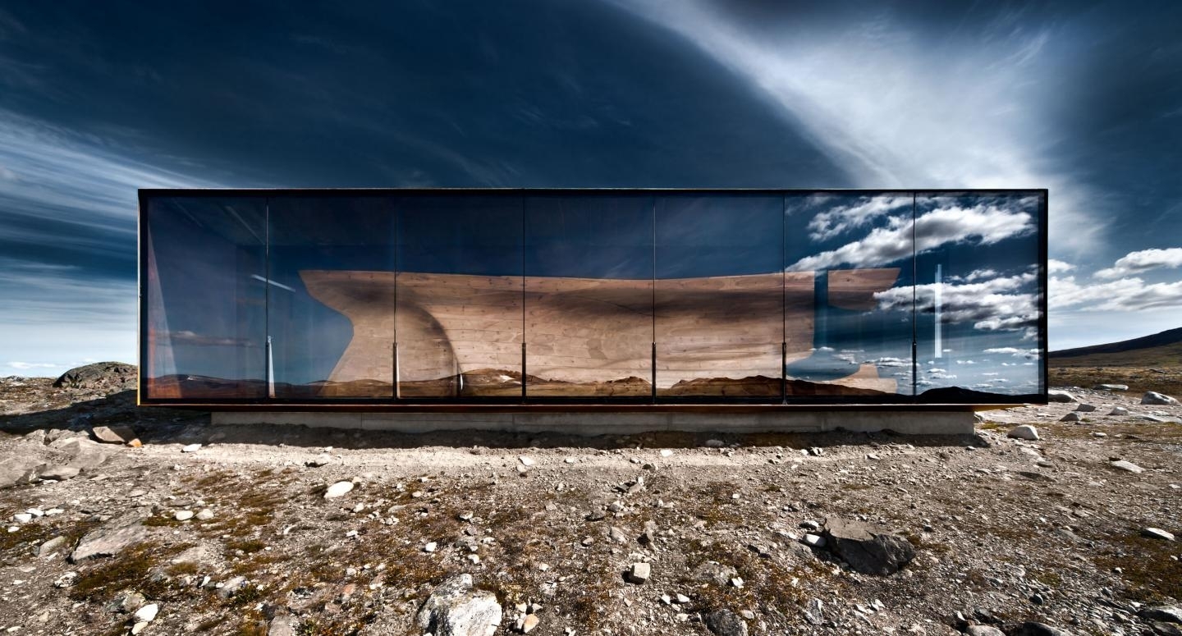
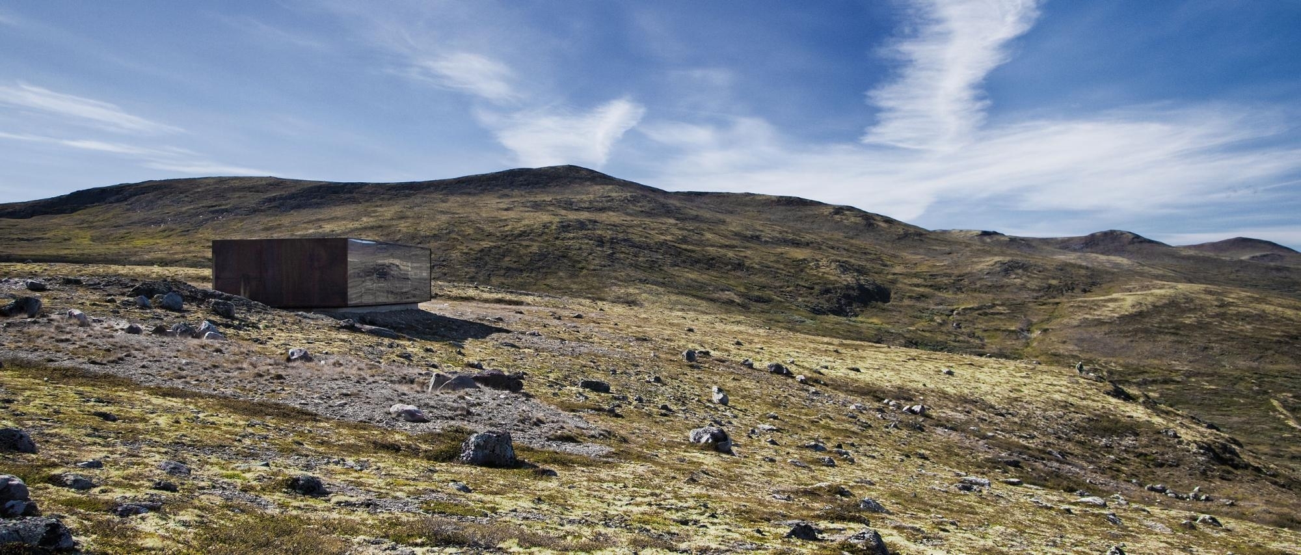
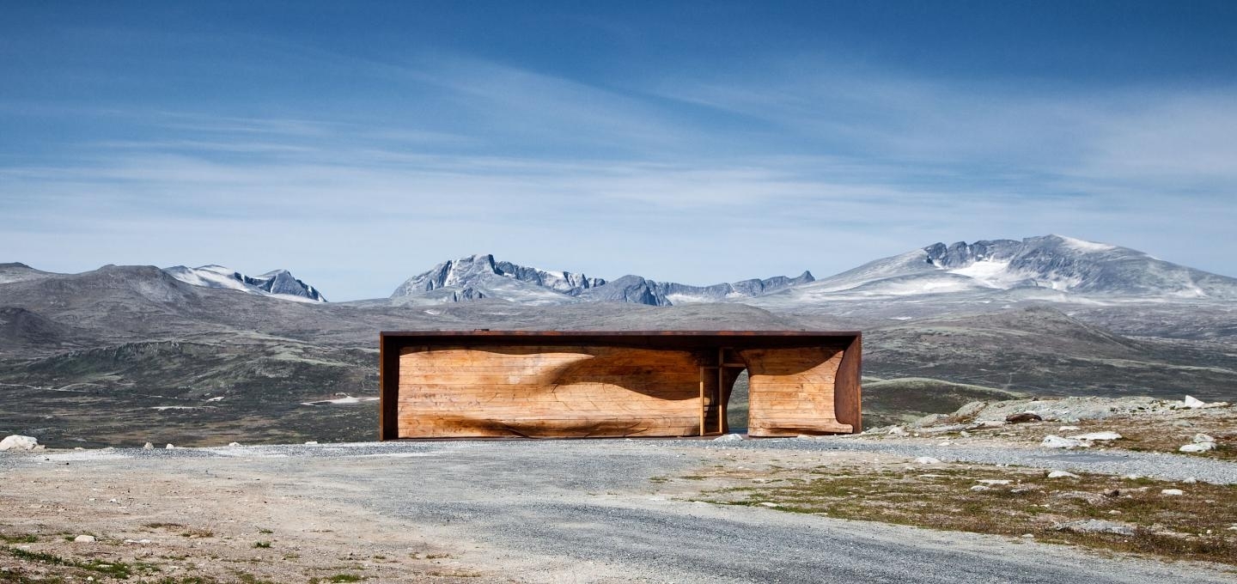
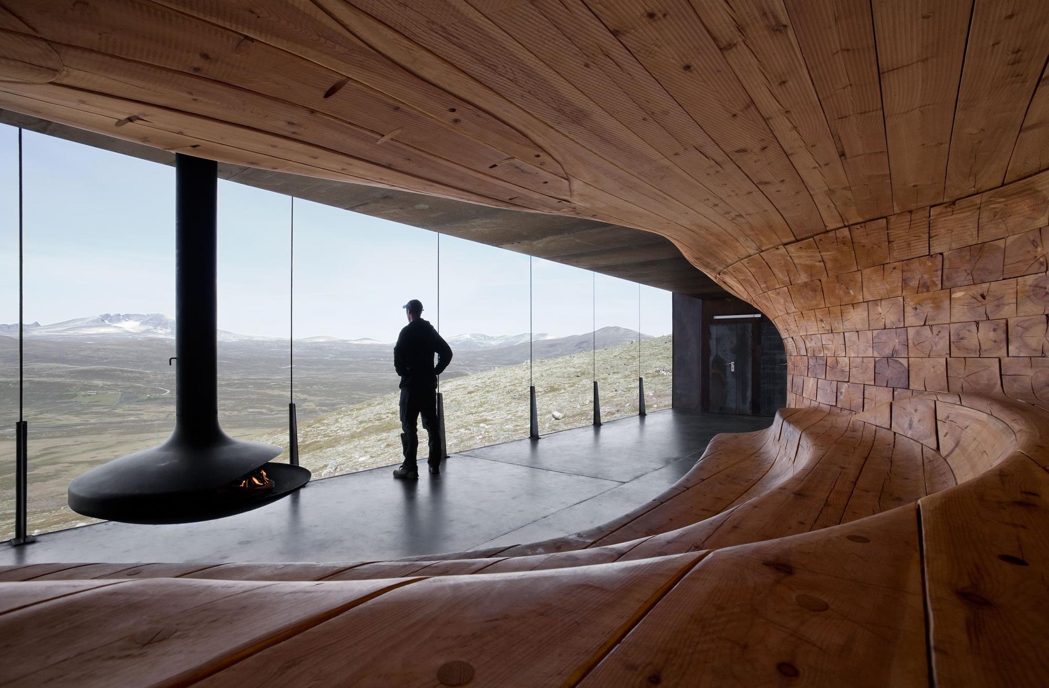
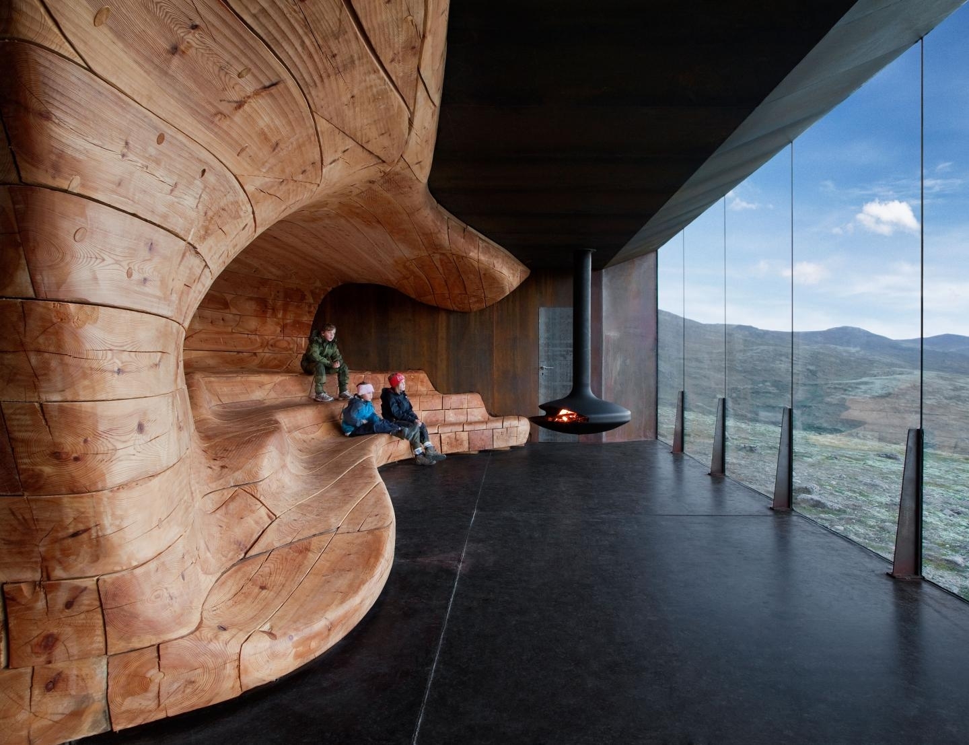
Architect Snøhetta, Knut Bjørgum
Landscape Architect: Knut Bjørgum
Collaborators: Erik Brett Jacobsen, Margit Tidemand Ruud, Rune Grasdal, Martin Brunner
Location:Hjerkinn, Dovre, Norway
Tverrfjellhytta Pavilion
Introduction
This particular observation pavilion belongs to the Norwegian Wild Reindeer Centre (Norsk Villreinsenter), but is better known by the name Tverrfjellhytta. Built by Snøhetta study of Oslo , also allows the public to enjoy the programs offered by the Foundation Norwegian Wild Reindeer, giving shelter to groups of students and visitors interested in the program. He has been awarded the Cultural Building of the Year 2011 award for ArchDaily.
Situation
This small building in the middle of a great landscape was raised in Dovre, Norway , municipality of Hjerkinn located outside the National Park Dovrefjell, at 1250 meters above sea level, overlooking the Massif Snøhetta, whose mountains has taken the name Norwegian firm.
Concept
he natural, cultural and mythical landscape form the basis of the architectural idea.
The building design is based on the contrast between a rigid outer shell and a soft and delicate inner heart. The architects of Snøhetta study sought to test the outer structural steel and glass box, with organic curves that mimic wood interior erosion of rock or ice, caused by natural forces, such as wind or water, and they offer in this place a unique viewpoint to sit and observe nature around them.
With this design a comfortable and durable for visitors to enjoy the area and learn to know space is created.
Target
The main objective of these 75m2 construction, is to provide shelter for groups of students and visitors interested in learning the wonder of wildlife in the area and the history of the Dovre Mountains.
Materials
The main materials used in construction are steel, wood and glass.
It was necessary to place special emphasis on the choice of materials so that they could withstand the onslaught of the harsh climate of the mountains. The simplest form of shelter and the use of natural building materials, continued references to local traditions, combining them with new technologies that allowed a modern efficient delivery of the whole process.
In the woodworking traditional craftsmanship combined with 3D milling by CNC techniques, performed on a large scale by a digitally controlled robot. The core is formed by layers of wood 10 inches thick.
Knut Bjørgum, architect project manager explains: ...... .. "used a robot to make a model of the building in our offices in Oslo and then send the 3D files to a shipbuilder on the west coast of Norway for its construction. They have hundreds of years of experience in shipbuilding and were the only ones found with woodworking skills this way. The layers were fixed to each other by clamps to acquire the form, and so the whole set was assembled without nails or glue ".......
"From Bits To The Lens" Book -- Beautiful 120+ hires imagery artwork, philosophy and processes behind the shortfilm in a 232 pages large format book.
Series of renders for the V-HOUSE project, an high altitude art gallery. The geometric shapes that develop on multiple forms, find their identity in the timber cover architecture design. The pointed shapes and the inclinations interpret the surrounding landscape by simplifying the archetype of the Alpine skyline. The burned and brushed spruce surface finish, emphasizes even more the geometric essence of structure, through a full and empty pattern. This choice was dictated by a fundamental characteristic of the surrounding territory, the complete essence of plants and tall trees. These renders are part of a larger architectonical project which aims to create a small size exhibit environment, to be set on top of Col Margherita (in the Val di Fassa area).
Architects OFIS Architects, AKT II, Harvard GSD Students Location Skuta, 4206 Zgornje Jezersko, Slovenia Architects in Charge Rok Oman, OFIS architects; Spela Videcnik, OFIS architects Harvard GSD Student Design Team Frederick Kim, Katie MacDonald, Erin Pellegrino OFIS Architects Project Team Andrej Gregoric. Janez Martincic. Maria Della Mea, Vincenzo Roma, Andrea Capretti, Jade Manbodh, Sam Eadington Project Year 2015 Photographs Anze Cokl, Courtesy of OFIS Architects, Andrej Gregoric, Janez Martincic
Copenhagen home on the water, frames incredible views
